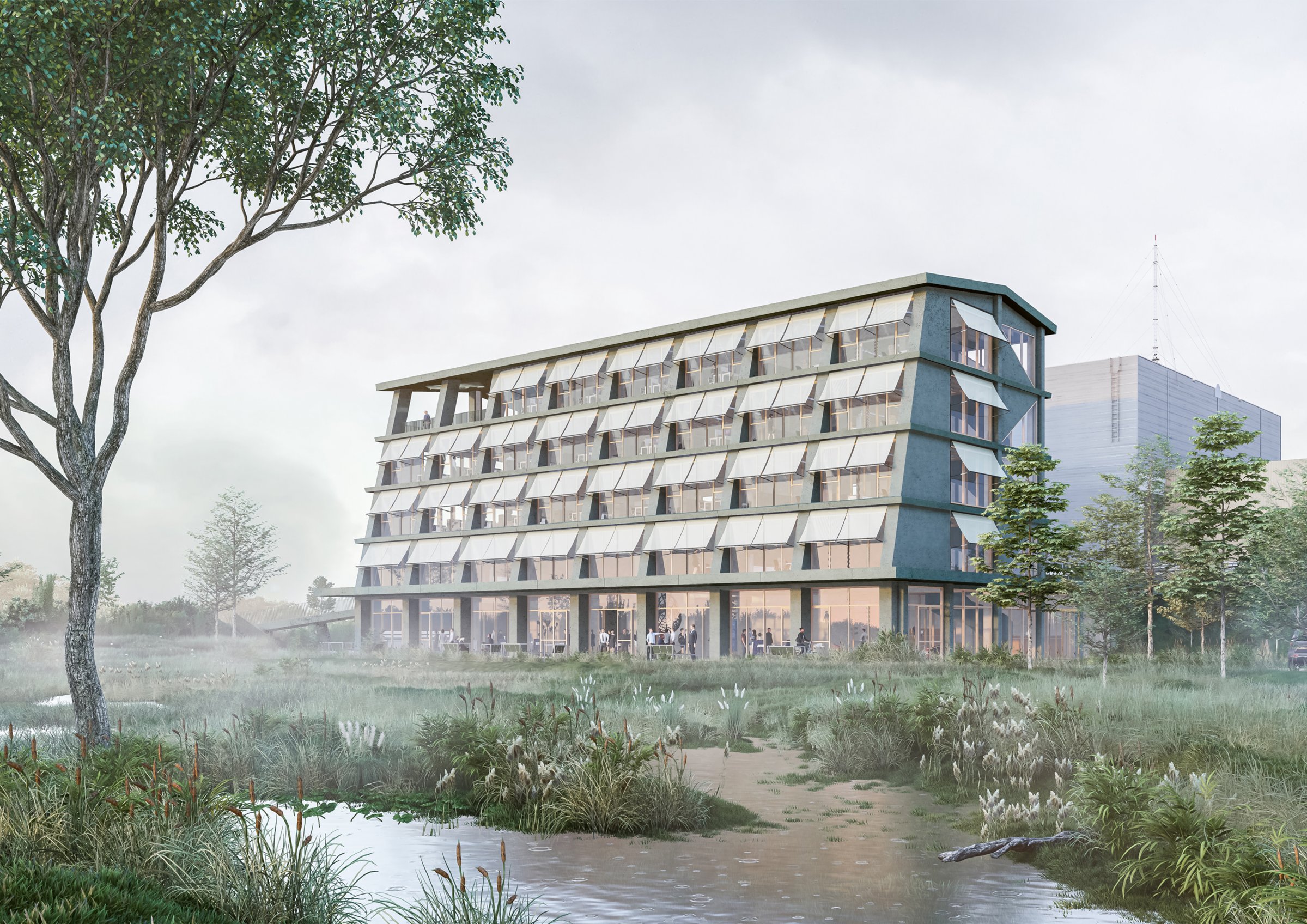
Office building DDS Verko
The new headquarters for DDS-Verko is located in a prominent spot in the impressive Scheldt landscape. The striking silhouette seeks kinship with the landscape and industrial terroir it is towering and inherently forms a part of. The site forms a link in a wider educational and tourist network, as a benchmark along the banks. The new development provides a provisional organ point that reorganizes the site and tightens cooperation between existing entities. We initiate a mild form of densification and urbanity, leaving room for development, for greenery and for water. The building will play a pioneering role in what we call the new working landscape, as a generous hull that can eventually accommodate many programs. The project integrates circular construction principles and uses new materials based on (local) biological waste.
New office building DDS Verko in Dendermonde
Closed competition Open Oproep - Laureate
Dendermonde-Belgium
2022-
In collaboration with: Studio Jan Vermeulen
Landscape: Cluster landschap & stedenbouw
Techniques & Stability Engineering: IRS Studiebureau and B.A.S.
Sustainability: Bureau Bouwtechniek
Acoustics: Bureau de Fonseca


Catalyst for compression
The position and footprint of the new building are strategic choices.
Like a large bookend, the building marks the transition between the existing business park and its surroundings..
The implantation leaves room for a green buffer with a water garden and concentrates public qualities around the parvis at the front.
We chafe against the dike. A slope and public stairs lead to the belvedere.
The space between the office and Breker building still allows deliveries and use and is designed as a shaded green patio.



parvis-shadowgarden-watergarden

Robust and open building
The structure of the new building is a hybrid of low-CO2 concrete for the "backbone" (cores and smaller locales) and
primarily wood: CLT elements form load-bearing beams and floors. Higher ceilings contribute to the use and future value of the building.
The elongated building has two oversized stairwells, which allow a multitude of configurations. In the middle section, spaces with two orientations are perfectly possible, while at the tips of the plan more extraordinary spaces are oriented towards the corners.
The structure offers opportunities for soft spots, to facilitate internal connections between two layers over time.
The first floor and mezzanine have an explicit public and spatial character, while the open fourth floor benefits from extra height and the belvedere towards the Scheldt, also accessible via an external public staircase.The glazing, generous dimensions and views of the surroundings are an invitation for occupancy and contribute to the collective character of the building.




Common ground
The first floor and mezzanine of the new headquarters operate as a truly
"common ground. A forum, a curable space, an invitation to enter,
participate and stay. The building's plinth provides opportunities and incentives
for encounters, informal exchanges and frequent use. The space benefits
from the voids, the connection to the Breker building and direct contact with the parvis, the water garden and the patio garden.
As such, the plinth herself becomes a kind of landscape with many possibilities, symbolizing both the spatial renewal of DDS-Verko
as well their renewed conduct of business.





A new working landscape
The classic definition of 'the office building ' has been outdated for quite some time. Our workplaces are permanently evolving and companies are looking for refreshing ways to offer stimulating and vibrant workplaces. The notion that 'work' does not take place
at a desk, but more and more in informal settings, at spontaneous moments and even on the go, is creating new opportunities.
The building will play a pioneering role in what we call the new work landscape. The work strategy focuses on meetings and teamwork with flexible workstations for group consultation, but equally on individual and segregated workstations. The structure serves as a robust host with a specific atmosphere and a pervasive intrinsic spatial quality, independent of the programmatic infill


