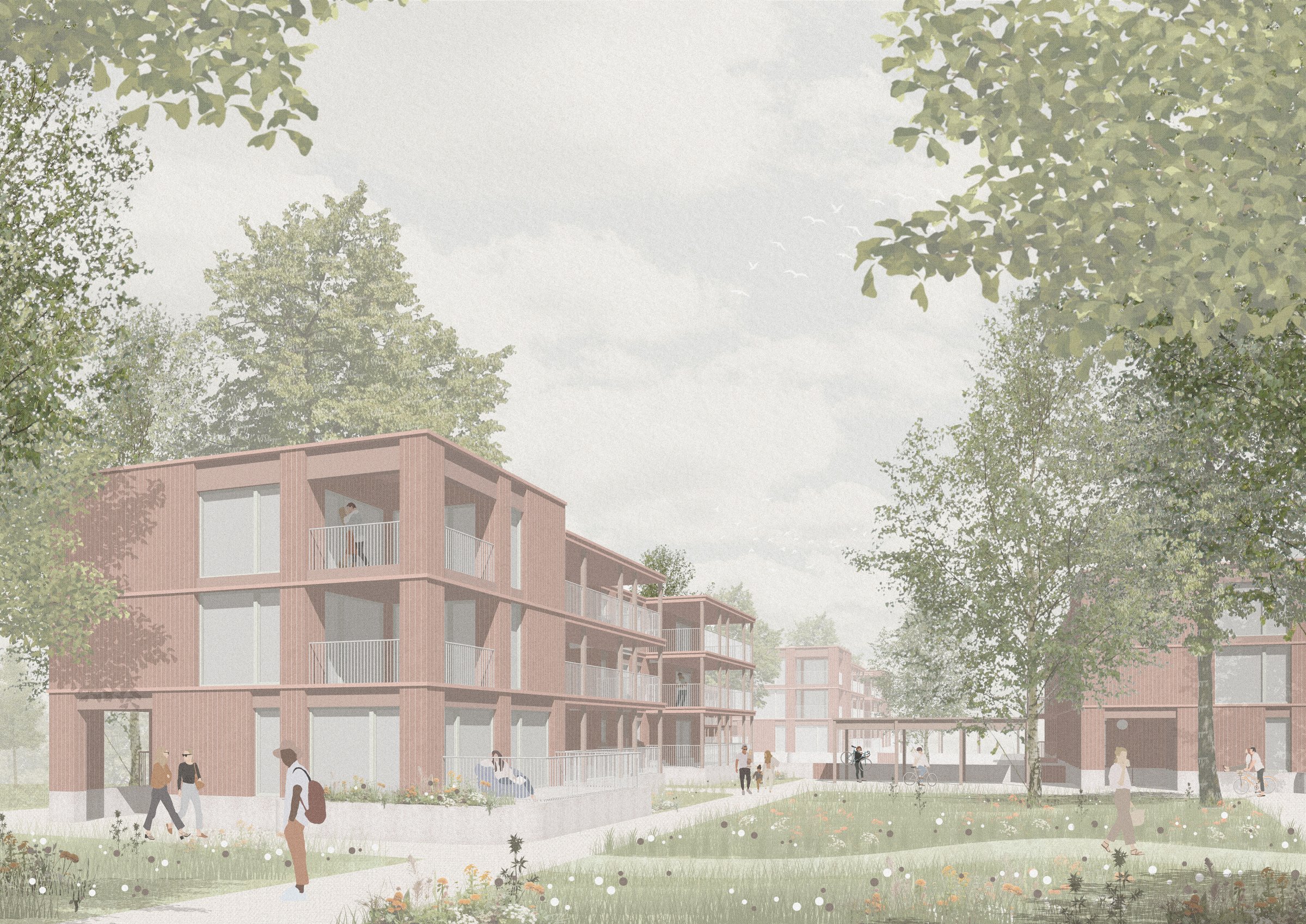

Answers in Responsibility
Honorable mention of our Eric Sasse project in the detailed discussion of housing as a lever in this article by Sofie De Caigny and Petrus Kemme in Architecture Book Flanders °16 - Answers in Responsibility, published by the Flemish Architecture Institute.
Image: Nick Claeskens
2024_S. De Caigny, P. Kemme_Pleidooi voor een holistische visie op wonen als hefboom

KNTXTR list - Antwerp
Delighted to have been included in the past year on KNTXTR's list of Antwerp offices. In good company!

Bike Trip
Safety first; our annual 'minibus day'! This time by bike: sustainable choice to stretch our legs again: "helmets" mandatory.

Meiboom
We reached the highest point of Terhavenn, our family- and child-friendly project in Cadix,together with General Architecture for Dethier.
Fries, drinks and Belgian weather!

Winter Break
Bulk wishes everyone extra warmth and companionship during the holiday season. We hope to be able to witness this scene in person next Christmas!
Cadix A4 together with General Architecture & Dethier

Lode²
We will soon be moving from our current office, the Morkhoven Community Center—a joint project by Lode Wouters & Fons Mostien—to the Heilige Lodewijk Van Montfort Church in the Kriekenhof neighborhood in Deurne. A striking feature of this former parish church is the stately cross and front building between the row houses, also by Lode Wouters, and the rear volume in the inner area, designed by Karel Angst.

Society's potential
Tom Vermeylen was a guest speaker at the VVSG's Woondag 2025 event.
In a session with Ruth Soenen, Patrick Janssens, and Wim Van Lancker, he discussed the advantages of affordable housing as a catalyst and lever for contemporary sustainable urban and rural development.
Image: competition Kolderbos - together with De Gouden Liniaal & LAND

Hybrid Structures
Max Goovaerts & Jeff Van Camp from our office will be lecturing in a training course hosted by Pixii on hybrid construction methods. They will be discussing their expertise on CLT structures of the new SD Worx Headquarter in Antwerp.
Building with Van Laere in collaboration with Sergison-Bates Architects.

Circular school construction in practice
“Circular construction not only means environmental benefits, but also greater flexibility, less maintenance, and a building that can adapt to changing educational visions” - according to Architectura. The article on circular strategies in contemporary school construction refers to Het Vliegertje in Deurne because of the spaciousness inside the building and the multifunctional usability of its facilities.
Thanks to Vlaanderen Circulair and Cuypers & Q for the publication 'Guide to circular school construction'.

Urban welcome
Two weeks ago, we welcomed the City of Antwerp's Department Omgeving at the construction site on Cadix A4 for a guided tour. Here, Bulk Architecten General Architecture & Dethier Bouwgenoten are building a family friendly housing block in the heart of Cadix.
Impressive sights and neighbouring architecture! Great and underrated masterplan, by our heroes Atelier JPLX.
Image: Inyas Montesinos