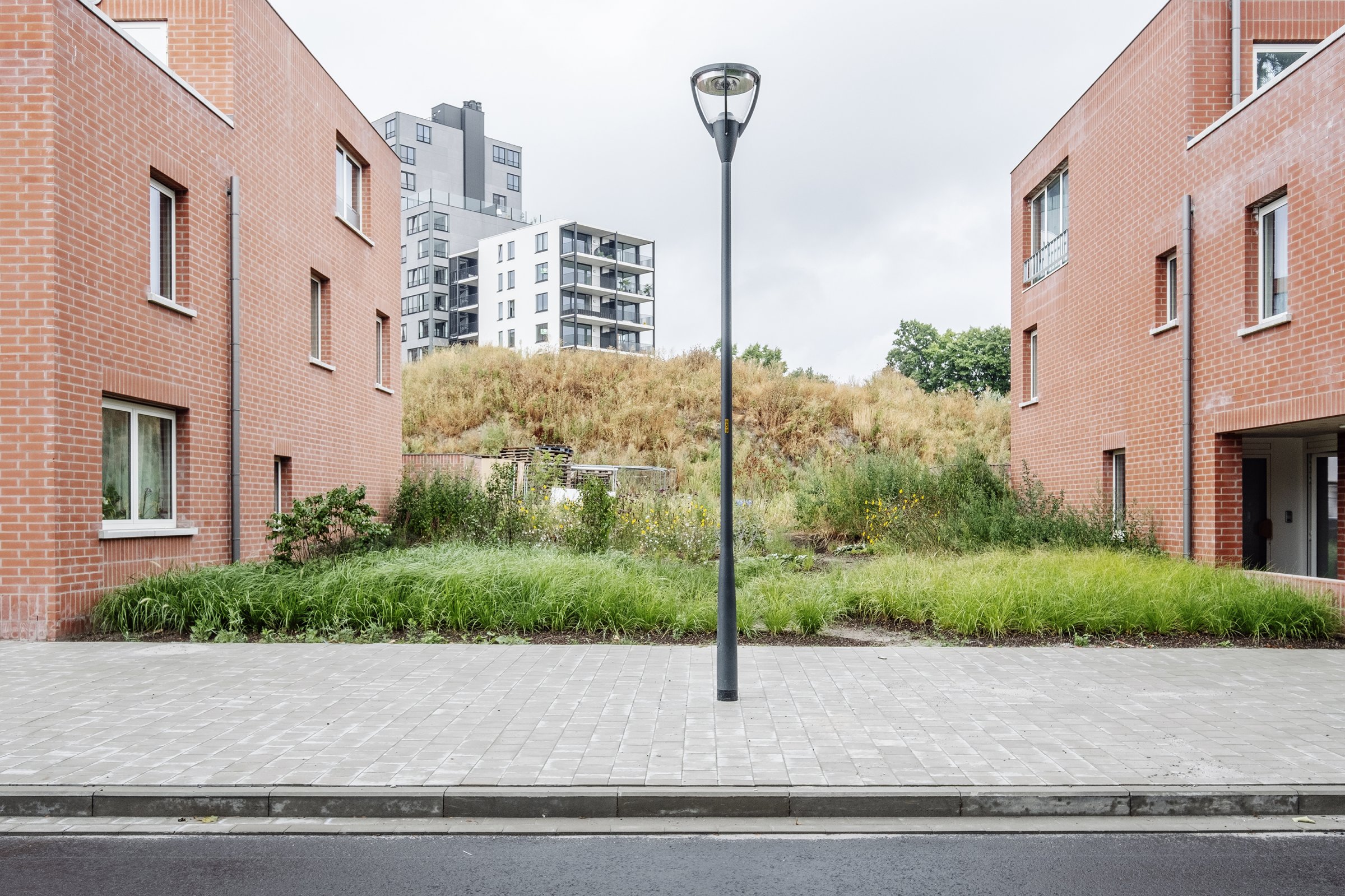
ANCO
The Anco-site is a former industrial complex in the outskirts of Turnhout, but still quite near the historical center. The site is situated between a canal, railway and the Guldensporenlei. In its surroundings one finds quite a lot of different building types: a small castle, a sixties garden-city quarter, a row of dikehouses, some more rowhouses, a tennis club and the Guldensporen residence.
Amidst these fragments we have transformed the row houses that were demanded in the city masterplan into four bigger building blocks. Three compact buildings contain six duplex dwellings each and there’s one slightly bigger building, first in row, containing eight dwellings and an parking garage.
4 residential building blocks containing 29 grounded units
Turnhout
Closed competition
2010-2018

All dwellings are duplex-type, with a private entrance on ground floor and either a nice garden or a big roof terrace. By bundling the dwellings into compact blocks, the space in between the buildings is generously wide. The existing height difference in the site has been transformed into a little landscape with various shapes and appearances: sloping or terraced, green or paved.










photography Nick Claeskens