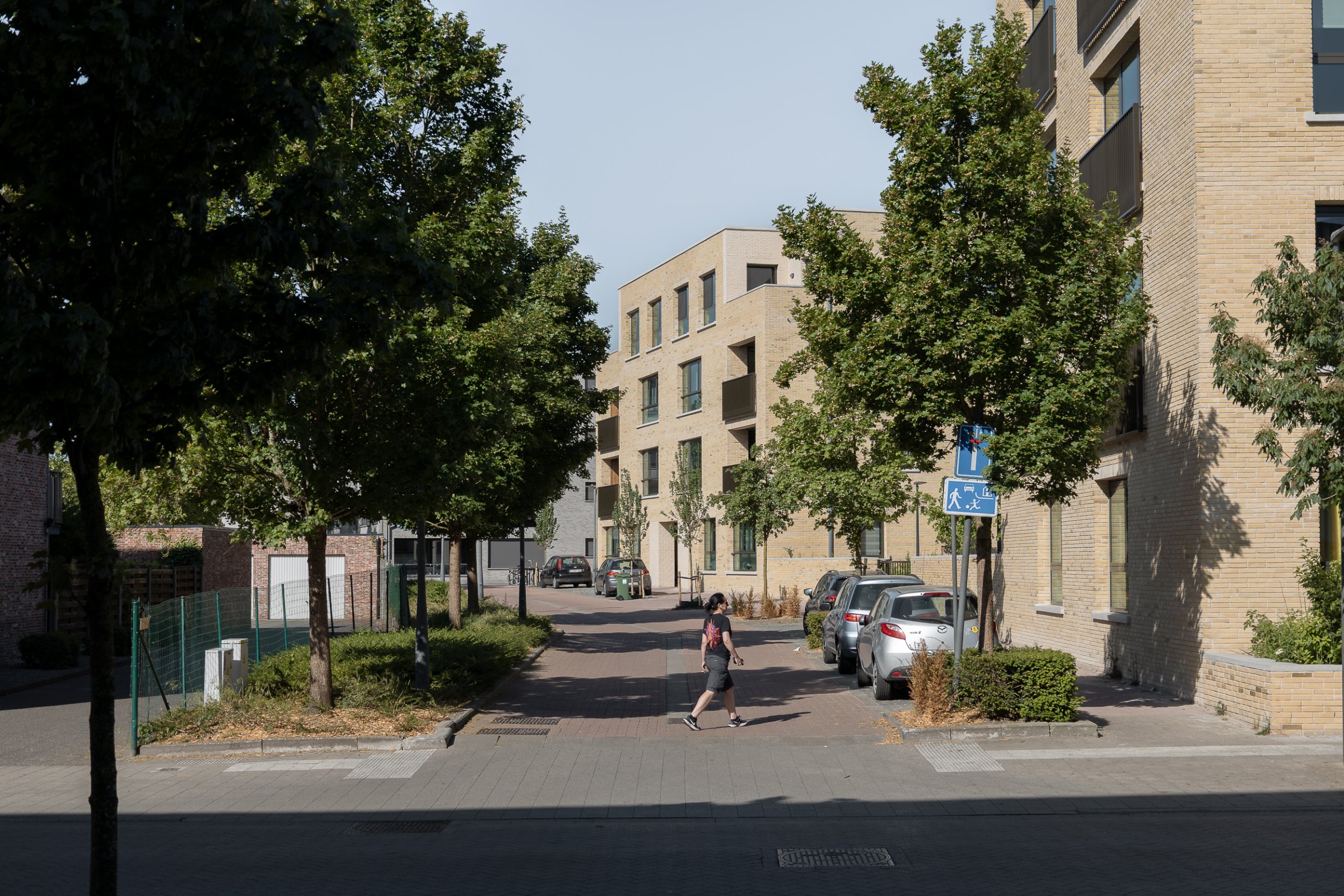
De Nieuwe Erven
Due to the historical development on the site, different spatial structures clash here. The available site of the ARK forms a pivot point, a small subset of what is happening on a broader scale. Here an apartment building from the 60s, a series of row houses from the interwar period, garage boxes, there a row of brand new fake parsonage houses ... The question is how all these conditions can be included in a plot that remains as a kind of cut-up consequence. We are committed to the idea of the pars pro toto- the part for the whole.
We will try to use the right grain, and where possible to make the preconditions -and conflicts- dissolve in a new piece of city.
Building block with 42 social housing units
Wedstrijdontwerp
Turnhout
2011-2024

Cigars and soccer
In the early 20th century, Turnhout counted many small cigar factories and cottage industries. In 1946 they joined forces and entered the market as one company under the name 'ALTO', founded by Frans Antoon Baron van den Bergh. Alto established itself on the Gierledreef and grew into a major player. In 1992, Alto closed its doors and the grounds were sold. Soccer in Turnhout made its appearance in 1905. A second team soon followed: Ons Vermaak. The college was not left behind and the Jesuits founded Union Sportief. The teams merged into Turnhout Sport in 1912 and found ground behind the railway company's workshop.
In 1921, Turnhout Sport was renamed FC Turnhout. The team sold the grounds at the villa park in 2001, due to financial troubles.






Landscapes
All ground-level homes have large gardens. The gardens are bordered by garden walls that decrease in height as we progress further into the inner area. The central green space in the garden district will be laid out as a "green," a large green public and car-free area. Basically, we use proven techniques from garden suburbs: how can private greenery and public greenery reinforce each other?
The protected garden suburb Le Logis-Floréal in Watermael-Boitsfort is such a classic and beautiful example. The buildings here range from towers to farmhouses, in one and the same formal language. What would a modest update look like today?





Stalwart ensembles
We believe that buildings should give expression to public space. What stays empty is as important as what is built. Buildings become the edge of the public. This edge may well be solid, rhythmic and resistant to the passage of time. We look for variation in repetition, shift in building parts. We like large windows, deep reveals, sills, soldier courses. Tectonics tells something about how a building is made, from the ground to the sky.... Small color differences in the masonry emphasize important transitions between public and private moments.














Photography Inyas Montesinos