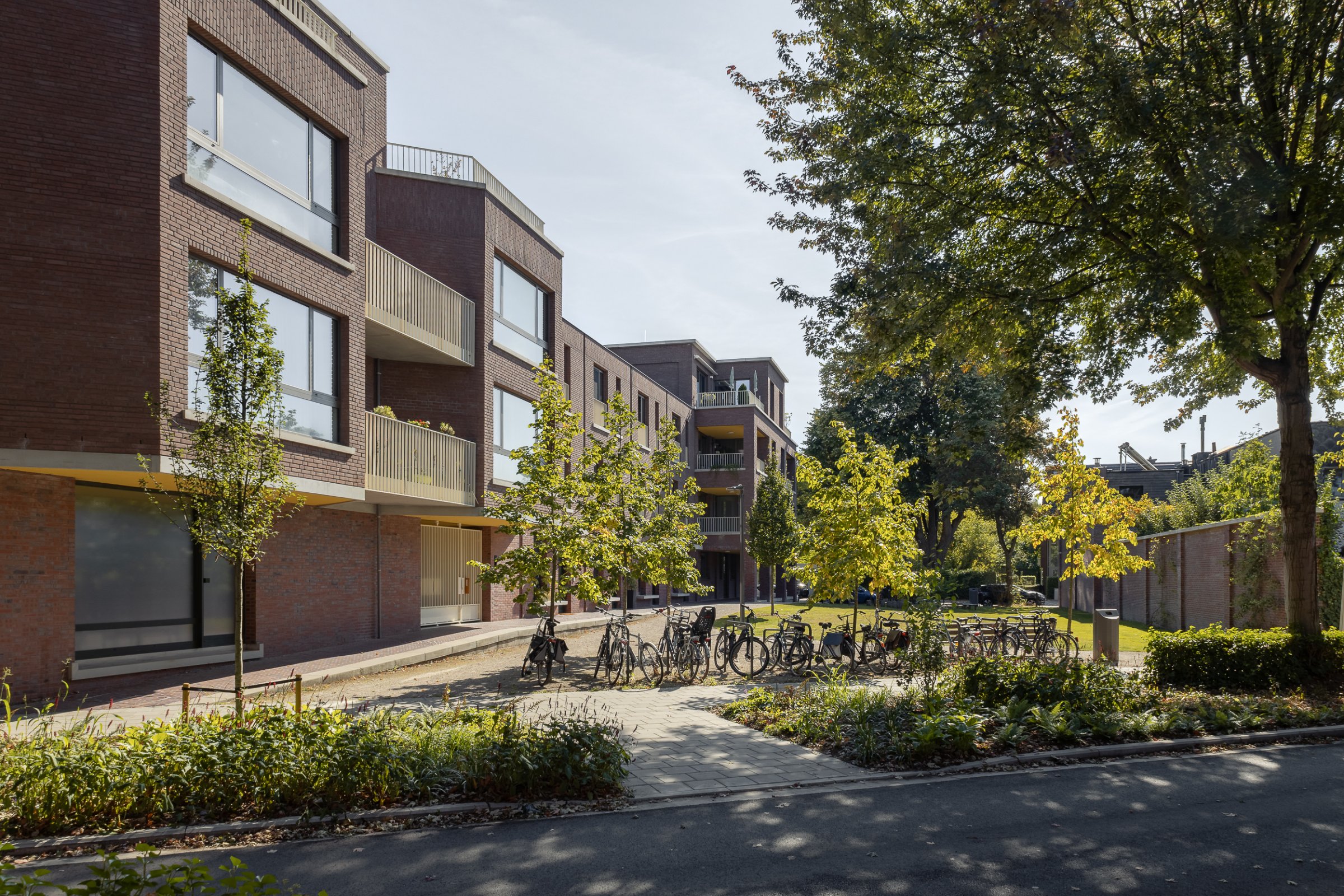
Perenpit
A versatile mix of residential typologies in a building block in Mortsel gives new insights in the redevelopment of the former nursery school ‘De Perenpit’. A new public square provides a passage for pedestrians and cyclists through the building block. A solemn apartment building with beautiful loggias and an arcade, four terraced houses and a corner building frame the new square.
The wild card of the project is a small co-housing tower with collective spaces, a shared garden and a rentable office space on the ground floor. The intelligent structure allows multiple future interpretations.
Redevelopment site De Perenpit
26 dwellings and co-housing
Mortsel-Belgium
Closed competition
2018-

Mortsel knows a logic but soft form of urbanisation. Being the closest suburb of Antwerp, it is steadily growing. A City outside the City. Larger urban structures overlap the original rural structure from the 19th century: the railways enter the city, the ancient forts determine voids and the road R11 cuts through existing roads and passages. From the 20th century onwards, the fragments of this remaining fine-meshed fabric have been further evolved with residential extensions with an apparent density. The building blocks become undefinable and larger, to eventually sprawl into fragmented plots.
The potential for expansion is hidden in ‘enclosed gardens’ that are often located behind the formations of small terraced houses or villas. In here, A City within the City emerges. More recent and large-scale developments nestle in the available pit of the original building blocks. A certain danger exists in this growth: the jump in scale causes all kinds of conflicts between the private and the public, between the original scale of habitation. The present rural and rather village qualities are disappearing.

The developments surrounding the site illustrate a sample of historical interventions and various basic urban design models, which literally run into conflict with each other. The redevelopment of this small piece of dense city unambiguously focuses on green and qualitative public space to make the living environment a little better. We used the void as a mediator to rhyme the existing urban figures.
The public outdoor square is set on the south side of the site. A nice spot in the sun, over the full depth of the building block, defined by a cut-through, shapes the first public space. A space for the neighborhood and for the future inhabitants of the project. The public domain is bordered by the new residential building and a pretty masonry wall. The houses and apartments have a nice view on the square. On the corner of the ‘Van Peborghlei’ is a second well-preserved residential building, that ensures the small grain of the street. The collective garden is placed on the inside of the L-shaped buildings. It is connected to all the houses, as an inverse of the public space.




The scale between the public and the house -a scale of interspace- is the scale we like to begin with. A small plinth allows the threshold of the houses to become habitable. A beautiful brick wall encloses the southern side of the square. It tends to be a full facade, the scene so to say, of the public space. The pillars provide stability to the wall and allows space for benches or plants. We chose to cut the urban form where necessary to different volumes. An adequate typology corresponds to the grain.









Photography Inyas Montesinos