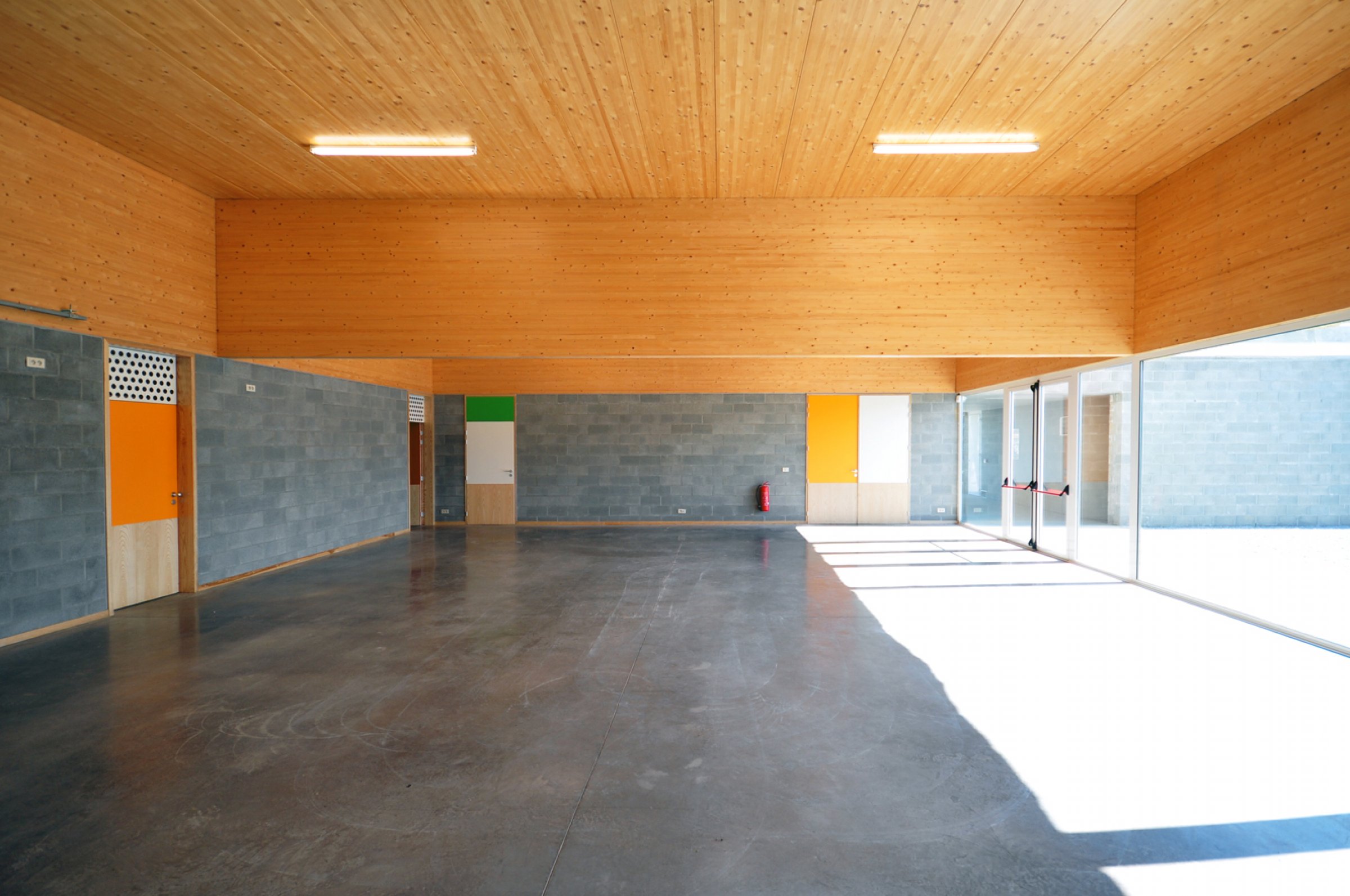
De Witte Villa
The site is hidden in a disperse landscape, in an offshoot from the community. A few loose artefacts, nestling in their own outdoor rooms, dissolve in the larger scale of the nearby local airport. How can the new Youth Centre -on the border of these conditions- hold its own ground as a recognizable new icon?
Youth centre
Grimbergen-Belgium
Closed competition
2006-2011



One covering garden wall, 2,5 meters high, tries to connect to the given conditions, keeping everyone together by defining indoor and outdoor rooms.
The Youth Centre becomes an enclave in the landscape, both introverted and extroverted. By articulating roof forms and constructions, the building spills over its own border and reveals a glimpse of the inner activity. In a spatial sense, everyone gets what they deserve, the building becomes a sum of subcultures.













photography Tom Verstraeten