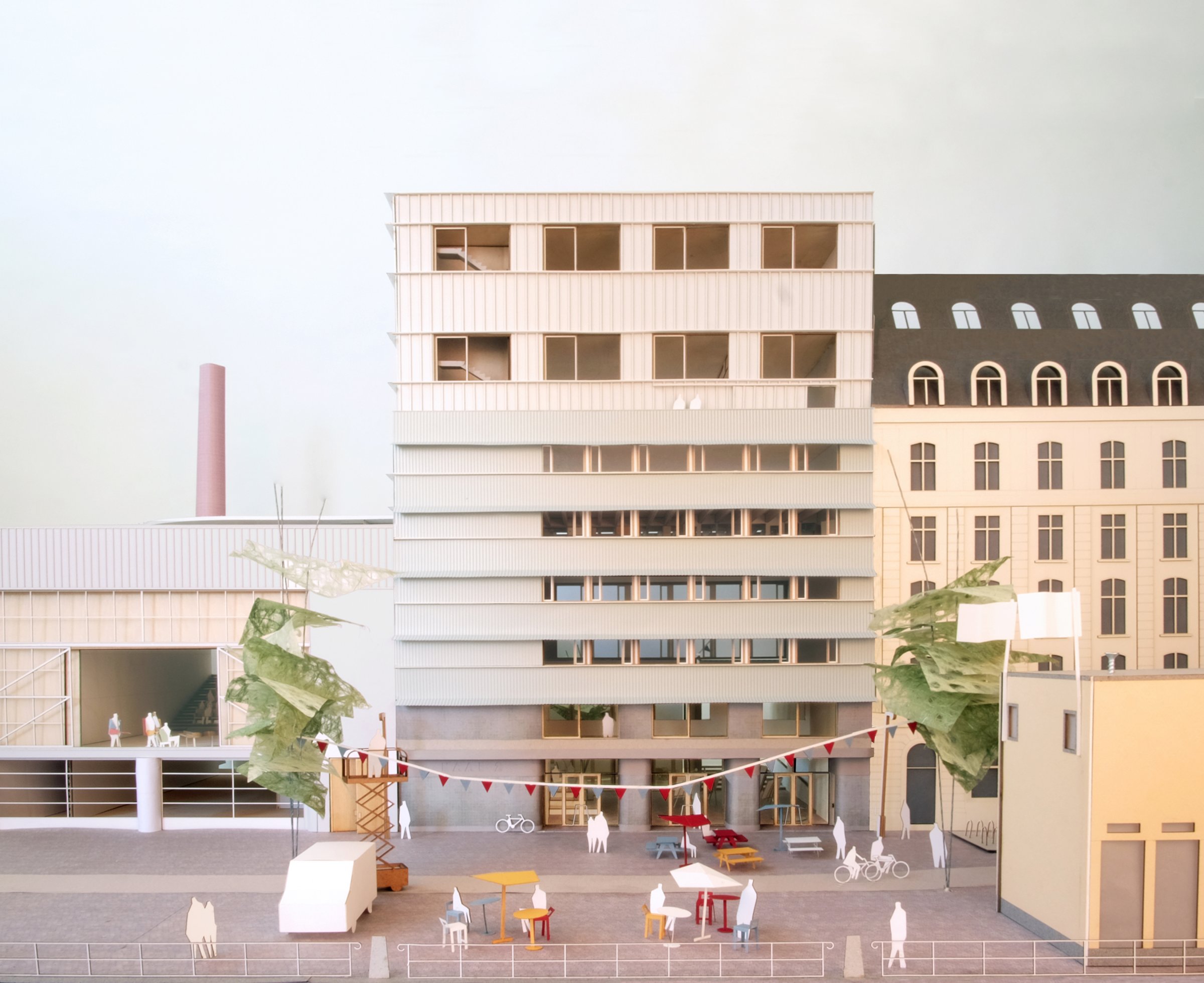
Kaaitheater
From Luna Park to Lunatheater, from variety show to rock hall and theater safehaven. The Kaaitheater has a long, beautiful history and has been a pioneer in breaking the boundaries between theater and city.
But after all the renovations, adjustments and changes, the building is a bit worn out and tight fit. The annexation of the boiler room of the former Citroën-garage, a brand-new small multifunctional hall for theatre and dance and the general clean-up of the house form the core of the program.
The existing office building from the 60s will be demolished.
Conversion and extension of the Kaaitheater
Proposal, closed competition Open Call
Brussels-Belgium
2019
Within the context of the impressive KANAL site, the former Citroën factory that is being converted into a cultural palace, we opt for the strategy of the ensemble. The Kaaitheater, along with the corner buildings and the different roof volumes, contributes to the play of different buildings, on the tray of the building block.



We arrange the various program components around a compact patio. The patio is the heart of the new Kaaitheater and brings clarity, daylight and greenery into the complex.
A public foyer opens to the quay. Theater in the city, city in the theater! Via the patio and the counters, at the center of the plan, we clarify the public connection to the café and the main address on Sainctelettesquare. A number of surgical procedures will clear things up here.



The large room will also be given a turn, with extra side balconies, a larger stage and a more intimate occupation. The new lifted smaller hall respects the footprint of the former boiler room and gets a large window to the quay. Festival!




A compact tower in CLT as a back office, with lodges and offices, presents itself as a refined warehouse on the quay, echoing the neighbors. On top, with the head in the clouds, two studios with spacious skylights.

On the roof of the new room a cheerful pavilion for artists and staff, a little Prouvé, a little Citroën Mehari.








