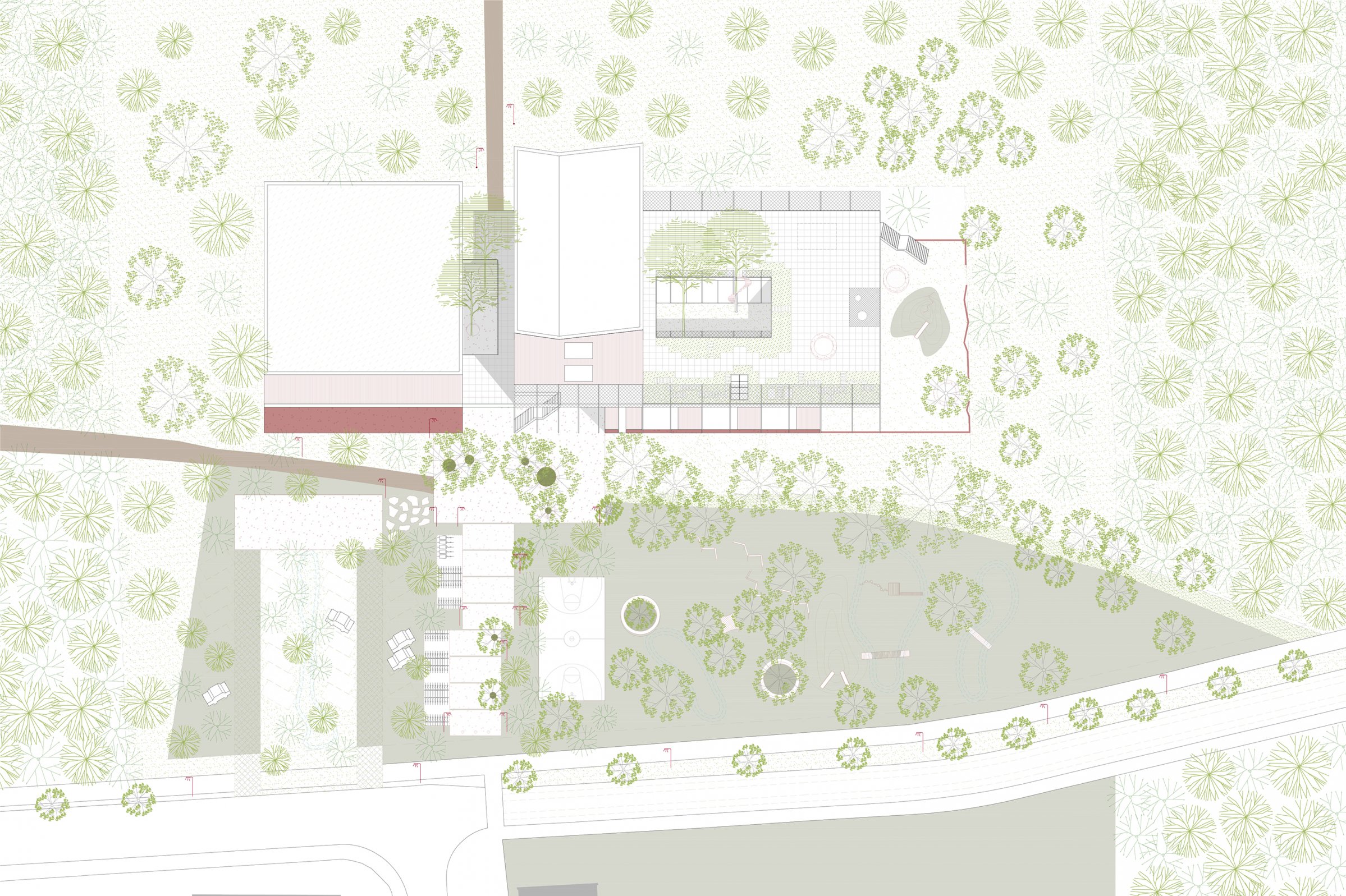
School Sledderlo Genk
With the LO 2020 master plan, the City of Genk wants to create an urban development framework in which the existing hamlets of Sledderlo can flourish in harmony. The long-term vision examines, among other things, the evolution of the existing disjointed residential areas, new residential developments and the dreamed-up school-sports infrastructure, subject of this submission. In this, soothing strategies are set out for the problems of society and ambitions are put forward for the capacity of the environment and its ecosystems.
New primary school with sports hall
Proposal, closed competition Open Call
Sledderlo, Genk, Belgium
2021






Intersection
The search zone for the project is located in a specific place, on an intersection between 3 conditions: the forest, the neighborhood and the district loop. The strategic location of the school sports building on the edge of the Bospark is a rich motif that should honor the sensitive context. The project seeks connection with the three conditions. It wants to fully experience the forest contexts and unique green environment, give a new face to the Nieuw-Sledderlo district and be a benchmark along the district loop.
LO
The dutch ‘LO’means 'clearing in the woods'. Exactly something we would like to avoid. By imagining the most compact footprint, we notice that a bigger bite is taken out of the woods than when a linear, less compact configuration is implanted. The deforestation is less drastic in this option and the forest can penetrate around, over and into the building. Compact vs. impact.




Broad school
Hand in hand with digging out the rich list of requirements, we present a long narrow figure, broad in use and in vision. One building combines the kindergarten, the primary school and the sports hall in a clear gesture. We consider the building as a family of 3 parts, connected by a horizontal play deck. All functions are connected to the environment and to each other. We opt for a very simple and clear organisation. On the left a sports hall, on the right a kindergarten, above a primary school and the central overlap. Due to the central location of the divisible and serving areas, the building can function as a smart machine with or without the school, in the evening or during the day, during the week or at the weekend.








