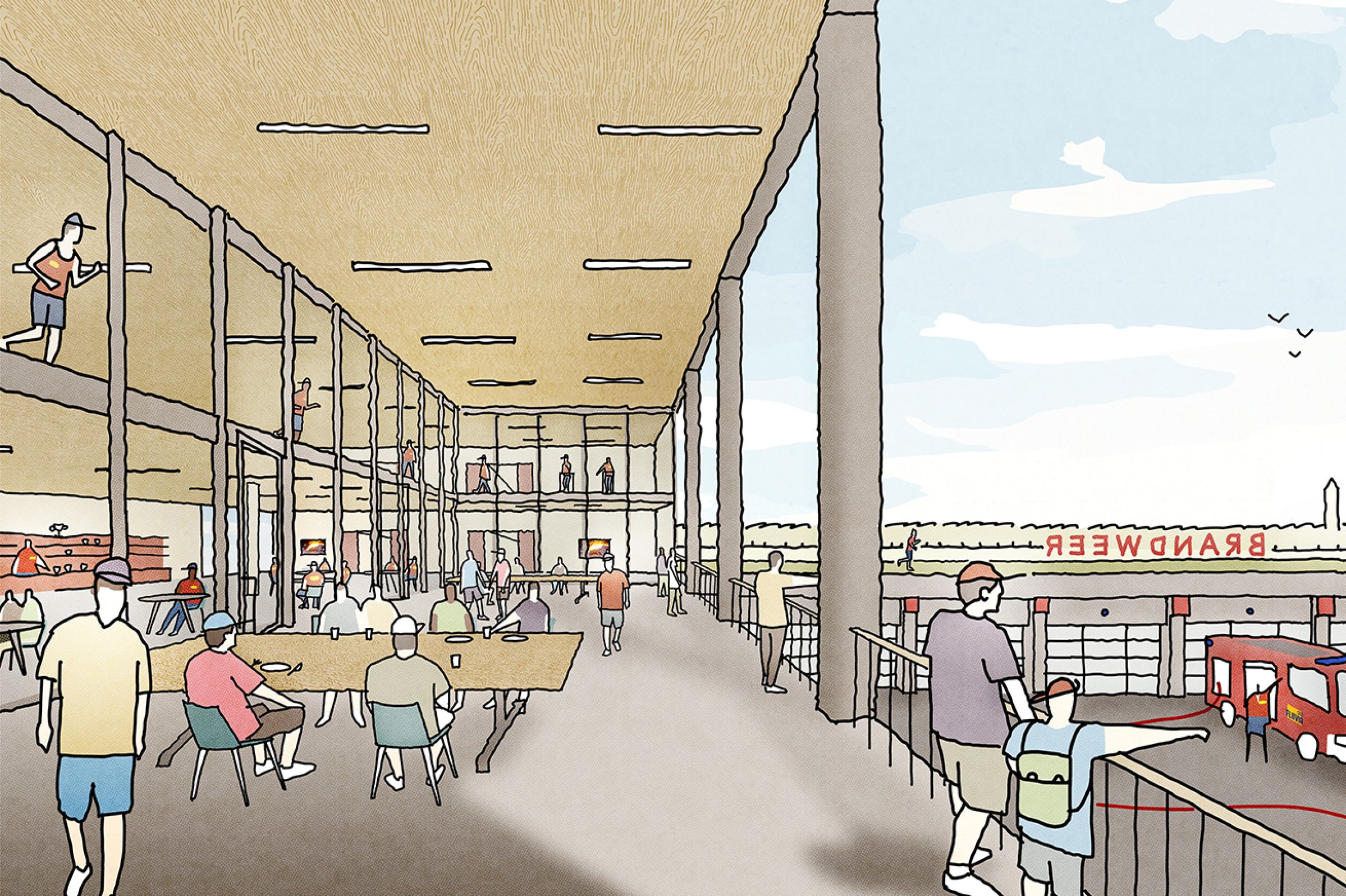
Firestation Fluvia
The master plan for the Evolis site is an absolutely commendable attempt to create a sober and coherent business park. We use the main fire station Fluvia as a unique opportunity to organize a burst of urbanity. The building presents itself here as a composition of volumes, standing, lying and sitting,
and very consciously focuses on an urban appearance and level of ambition.
How can a building just outside the city express and stimulate sincere urban and public behaviour? The Risc tower as a campanile?
Main Firestation Assistance Zone Fluvia
Proposal, closed competition Open Call
Kortrijk-Belgium
2019-
In collaboration with: Happel Cornelisse Verhoeven
Techniques & Stability Engineering: IRS Studiebureau
Art integration: Bram Verstraeten


The farmyard
The typology of the typical farmyard seems to be a good reference for this big firestation. The building presents itself here as a composition of volumes, standing, lying and sitting, and consciously focuses on an urban appearance and level of ambition. We use the training ground as a the central courtyard with all functions arranged around it in a loose and obvious way, without losing contact with the landscape.


Sphinx
The east side of the building literally presents itself as the head of the Evolis Park. A large series of gates reveals a glimpse of the inner world .
This is where the fire brigade lives. A large cantilever, acting as a virtual gate, marks the corner. The building as a sphinx, as a great gesture, as a gatekeeper. A high reader on top of the depot, for things to be very clear.
Honorary guard
The main volume with experience center, offices, sports halls and cafeteria is positioned parallel to the approach lane. The large beam-shaped volume, together with the existing elongated business premises of Toninckx on the opposite side, forms a clear honorary guard.
The visitor's perspective focuses on the large windmill. The horizontal articulation of the building and the beautiful avenue reinforce this gesture, marking the entrance to the business park.



Coexistence
The four flows (intervention/logistics/administration and visitors) are conceived as a relatively autonomous operation, in accordance with the internal logic. At the same time we stimulate coexistence, one of the main qualities of the complex program. Moreover, for some of the staff, the station literally functions as a second home, where joys and sorrows are shared. That is why we have devised a building with great precision and pleasure that functions like a machine, but hopefully feels like a home.







Functional beauty
The building must be extremely functional and efficient, but it is also allowed to have domestic qualities. Our motive is therefore 'functional beauty', where the functionality of the sustainable firestation is also used architecturally and meaningfully in a number of ways, at all scale levels.
We use a nice trick in the materialization and articulation: beautiful, haptic, sturdy and somewhat more expensive materials at eye level, simple light and shadow effect at greater heights. The plinth gets a warm gray concrete cladding with red (terrazzo) accents, almost like painted nails.
Above, we opt for a stack of coarse and fine profiled sheet with flutes, enamelled in a warm grey. Horizontal bands accentuate the stacking, like a palazzo in bardage, which almost evaporates upwards. Gray with a memory of color. More shade than material. Clair obscure. A high reader.
The use of standard industrial building elements in combination with high-quality materials makes the building affordable without looking cheap.

Gargoyles
A business park is above all serious business, it almost by definition lacks anecdotes and winks. That is why we would like to propose an art integration project together with Bram Verstraeten. We would like to ask him to design gargoyles that can interpret the theme of water in a poetic, naive and humorous way. After all, what would the fire brigade be without water?





