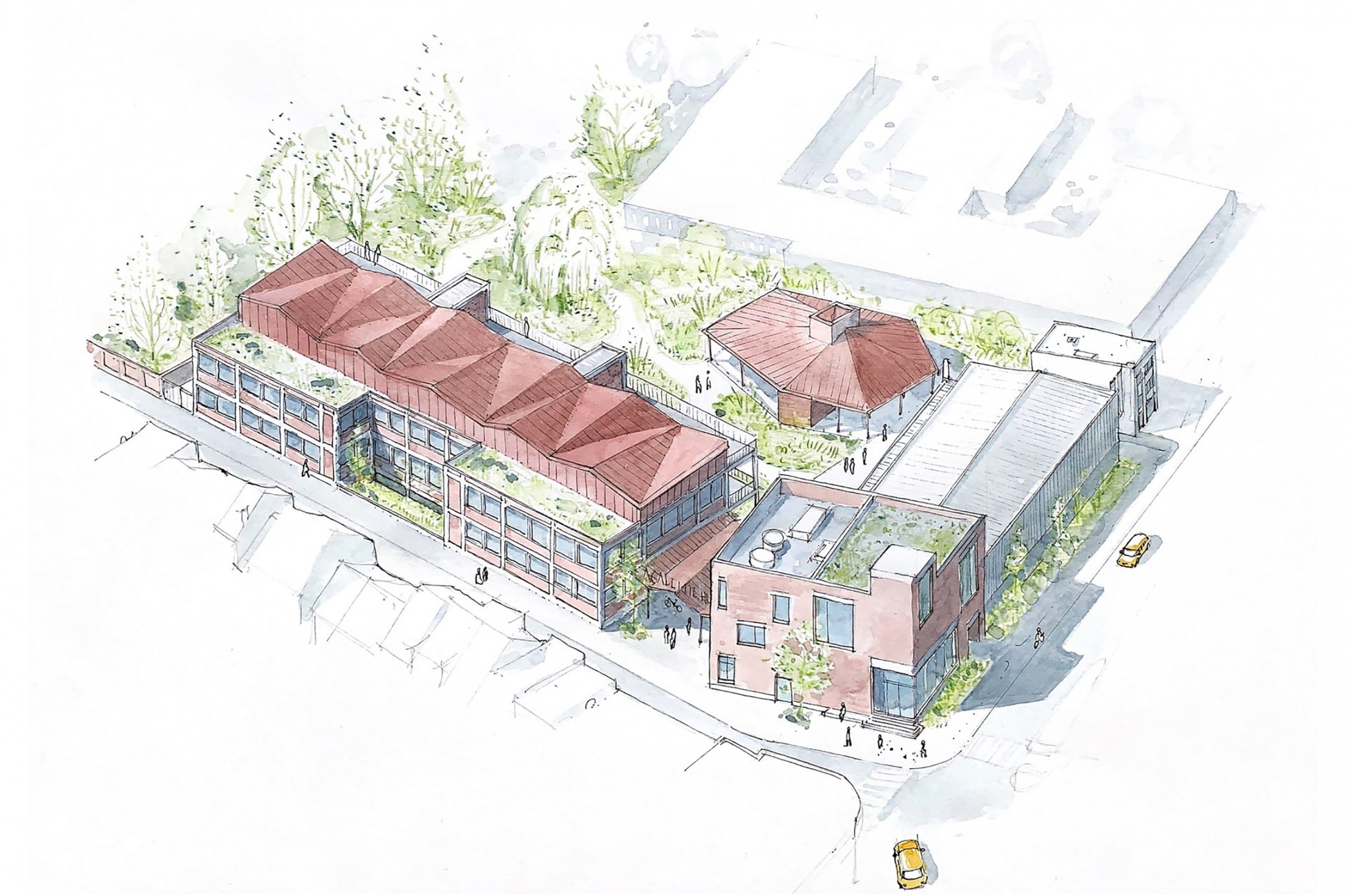
Hoboken Art Academy
The polder community of Hoboken, with its numerous waterways, tall beeches and stately country houses, grew during the 19th and especially the 20th century into a dense suburb with an almost industrial character. The amalgam of urban planning and architectural experiments makes the city frayed.
Yet the large inner areas still betray something of their original character and offer opportunities for current tasks, as spaces for greenery, meeting and collectivity.
The Hoboken Academy consists of 4 entities: Music, Word, Image and Dance, now located in two sites.
The current academy is outdated and requires a new and accessible building in which show moments, concerts and exhibitions can be organized.
New construction and expansion for the arts campus Hoboken
Proposal, Closed competition
Hoboken-Belgium
2022
In collaboration with LAB-V
Client:AG Vespa and AG stedelijk Onderwijs


Cell division
Through the various infill and expansion campaigns, the status of this large building block starts to tilt. The inner area is being reclaimed and built on, and a kind of cell division arises, with the building block being split into smaller parts. Therein lurks a certain danger, whereby the latent qualities of the building block become cluttered and possible synergies are lost in the process. We absolutely want to plead for an adequate spatial capacity on this site with enough attention to the unbuilt.





Signboard
The sculptural corner building as the showcase of the Academy, a big house of confidence.
Spacious and public-oriented functions such as the exhibition space and the large dance hall are stacked at the corner.
Through their implantation and large windows, they bring life and views to the street and literally give the Academy a face.
All administrative functions at the large central passage, for overview and management.
Circulation for visitors and staff separated.
If possible, a solid and bold masonry corner accent, perhaps with recovery of the demolished bricks?
A fresh and clear signage and at night beautiful lighting, the light box.


Piedestal
We lift the exhibition space a tiny bit higher than ground level, taking in the height differences on the site.
Exhibiting on a small pedestal just above the sidewalk.
Higher stacked dance halls, internal vistas, space and spaciousness.
The entrance to the passage, accessible and festive, under a light canopy.
Daylight in the basement level thanks to the small difference in height and the 'cour anglais'


Studio Wing
A more industrial and tougher character for the studio wing. Like a warehouse or factory for creativity. On the street side, the building shows itself as a sober but high-quality articulated grid structure with infills, tailored to the street and with echoes to Hoboken's industrial past. On the garden side, the grid forms deep galleries, in contact with the garden and with each other via stairs and elevators. The building becomes an intelligent ruin, able to accommodate short- and long-term changes.
The rational but warm CLT structure of beams and cross columns allows for multiple uses of space.
The large covered galleries on the garden side buffer direct sunlight and provide oversize and fine outdoor studios.

Gazebo
As icing on the cake, we propose a gazebo, a compact park pavilion or kiosk. Undisturbed, central to the courtyard garden where concerts, exhibitions, and lectures take place, as the beating heart of the arts campus.
Part of the pavilion functions as covered bicycle storage.
