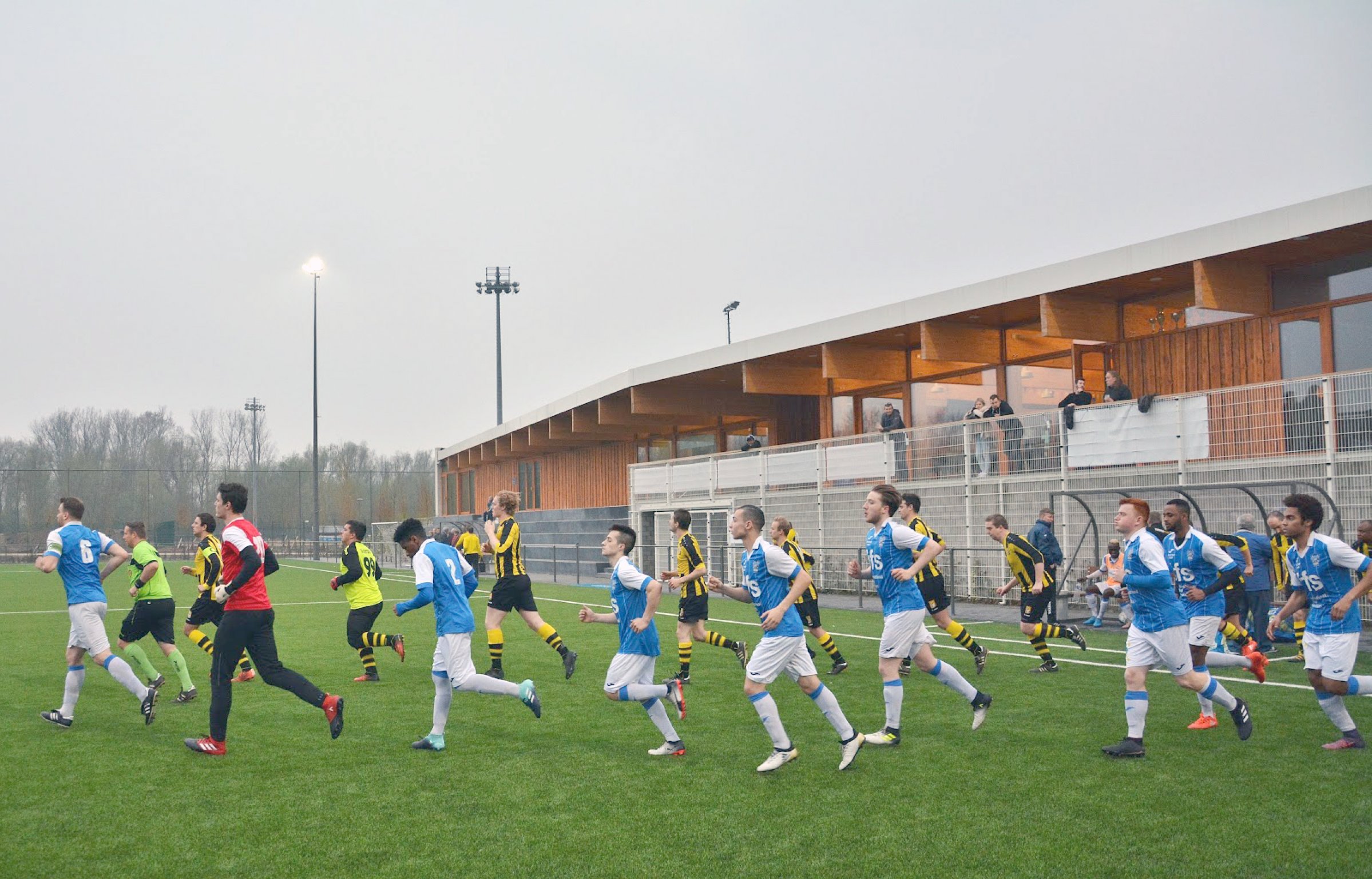
Park Groot Schijn
Park Groot Schijn is an organic caboodle of local club buildings, allotment gardens and car parks along the valley of the river Schijn, located in the outskirts of the city. The design of the new park organizes both existing and new parts in secret rooms, with pronounced joints in between and a central square serves as the apotheosis. The new club buildings are softly hidden in the edges of the rooms, just like pert figures in the forest. Their short side presents itself discreetly to the joints, aiming for minimal impact.
Sports club buildings
Deurne-Belgium
2014-2017



Joints and rooms
Park Groot Schijn is an organic caboodle of local club buildings, allotment gardens and car parks along the valley of the river Schijn, located in the outskirts of the city. The design of the new park organizes both existing and new parts in secret rooms, with pronounced joints in between and a central square serves as the apotheosis. The new club buildings are softly hidden in the edges of the rooms, just like pert figures in the forest. Their short side presents itself discreetly to the joints, aiming for minimal impact.


Tennis court, Dumbarton Oak Gardens, Washington, 1923
The club
We regard the various club buildings as one club, a family with a recognizable genealogy. Their juxtaposition underlines the mutual position, character and relation. A double football canteen serves another role than his little nephew, who can be found further down the park. Each building has a certain degree of sophistication, detail and materiality. Some characters are rather familiar, others feel a more like an eccentric uncle.

Mimicry
The long side is opened up to the associated club fields. They are no blind barracks, but act more as refuges in a seemingly natural setting. Keeping the St. Marks Church by Sigurd Lewerentz in mind, the pavilions play a subtle mimicry, with materialization that is indebted to the nearby vegetation.















photography Tom Verstraeten