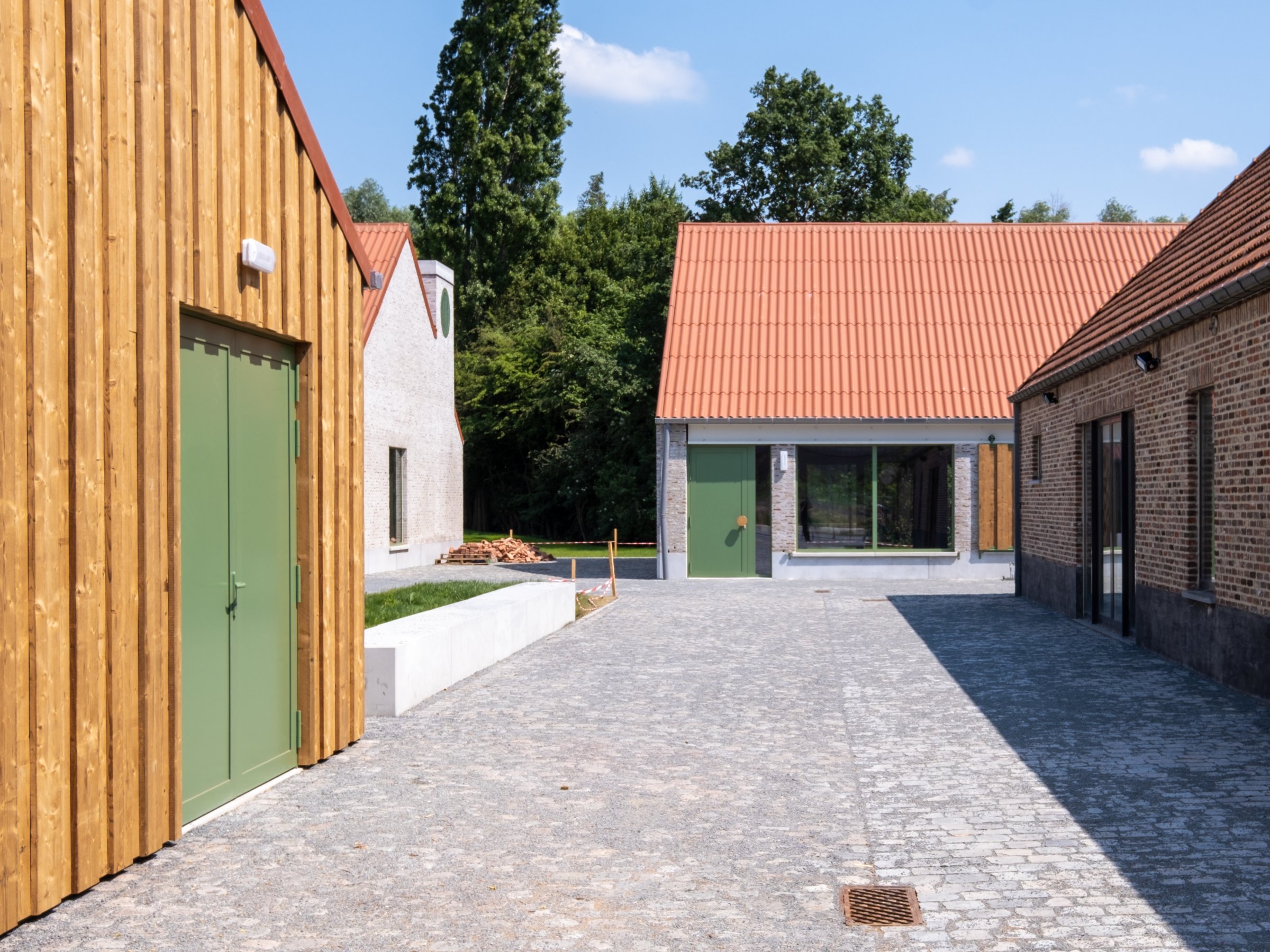
Park Groot Schijn - youth facilities
As a starting point, we take the vierkantshoeve (square farmhouse) as a pleasant and familiar typology.
The existing Amphora building functions as the farmhouse, while the new structures are conceived as the surrounding ‘barns’. A central courtyard is ultimately shaped by both the buildings and the landscaping, forming a cosy and coherent whole.
The existing building is gently transformed into a small event hall. The two new mirrored spaces for youth movements aim to give the modest programme a certain degree of public presence and stature, thanks to their pronounced gable façades and oversized chimneys.
In the choice of materials, we seek to connect with the rest of the architectural family. The entire internal structure is made of CLT (cross-laminated timber).
Youth Facilities
Deurne
2014–2023
Client: AG City Management Antwerp
In collaboration with: BUUR
Technical engineering: BOTEC
Structural engineering: Van Hoorickx
Landscape: HOSPER–ARA








Material choice:
In the choice of materials, we seek to connect with the rest of the architectural family. The entire internal structure is made of CLT (cross-laminated timber).



Multipurpose space:
Within the cluster of youth rooms, we find the existing Amphora building. This structure undergoes a complete renovation and is transformed into a multipurpose space suitable for a wide range of activities for both young and old.
The hall features a generous height, a sloping roof, and timber trusses, all of which are carefully restored. A new wooden mezzanine is introduced to accommodate workshops and enhance the spatial flexibility of the hall.
Robust yet homely materials were chosen throughout.
Exposed concrete block walls, a visible timber roof structure with acoustically performing roof panels, steel door frames, and colourful furniture together create an interior that feels both solid and welcoming.



Photography Inyas Montesinos and Tom Verstraeten