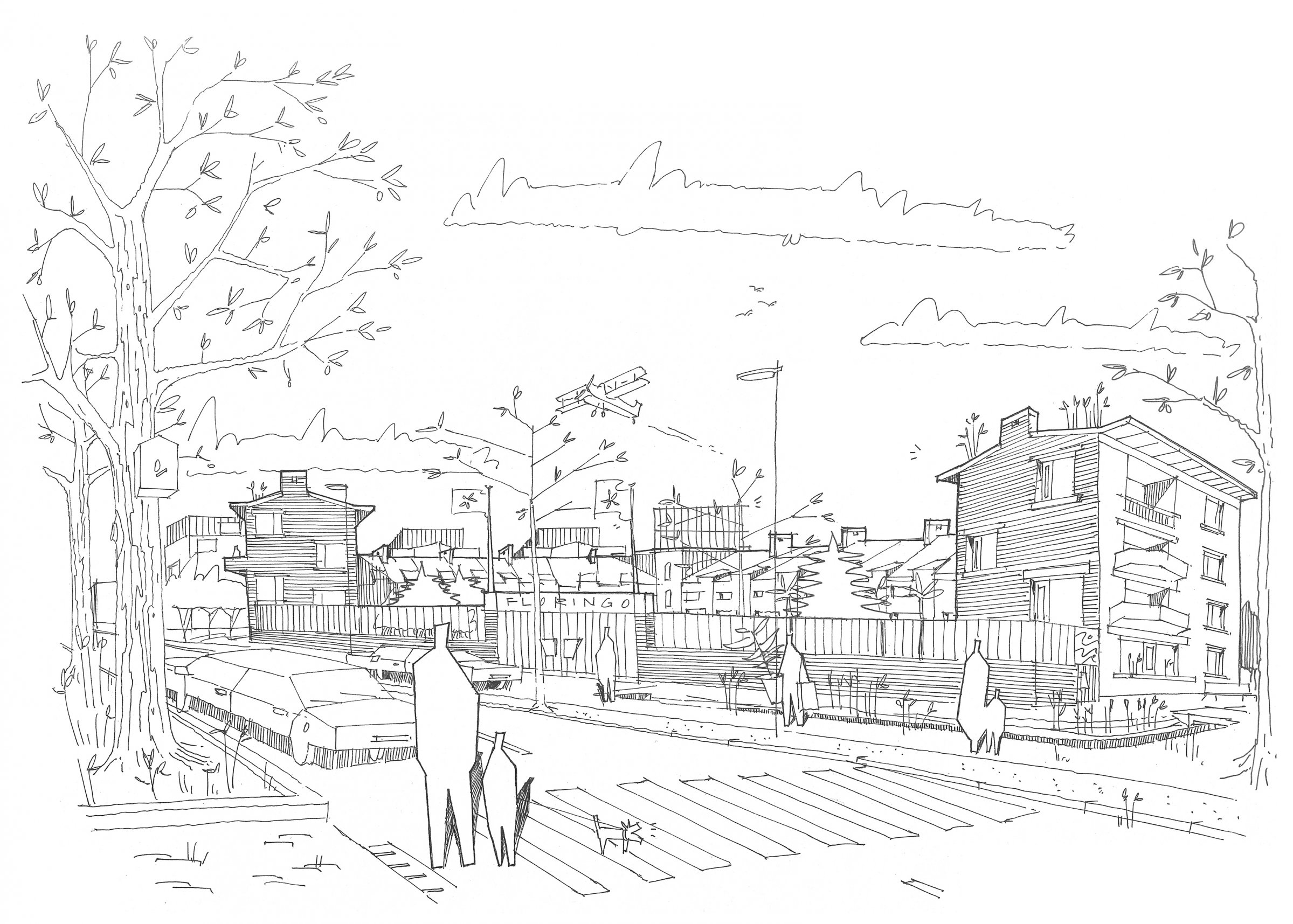
Van Strydoncklaan Noord
The project area is made up by various properties. The assignment consists of drawing up a masterplan for the development of the area in relation to the current ownership structure. The masterplan should be able to work with / around some existing buildings that will eventually be replaced or not.
Masterplan
Deurne-Belgium
Proposal, closed competition
2018

We divide the project area into three recognizable parts.
1. Park Groot Laer: A sturdy city forest with a secret outdoor room and wadi resume the theme of Park Groot Schijn: rooms and joints.
2. For the middle section, we worked out large rural types: Triangular Farmsteads. Here the city is postponed for a moment. The triangle farms contain ground-based housing programs with their own outdoor spaces. The existing garden center retains more or less the same location and is bordered by a series of gardens. A garden center in the center of the gardens! In time, this space can be filled in as 'common green' for those who live around it. The typology is relatively low and not too intrusive and thus respects the integration of the existing single-family homes.
3. The existing patch of building block with terraced houses and apartments currently shows its rear side to main artery of the area. Here the city fades out. This unfinished edge is completed with a series of Urban Villas, sturdy houses with dense green structures in between. They are large homes for several families. They change per layer and avoid generic stacking. We welcome festive architecture, paraphrasing the beautiful little mansions and courtyards in the Antwerp outskirts.





