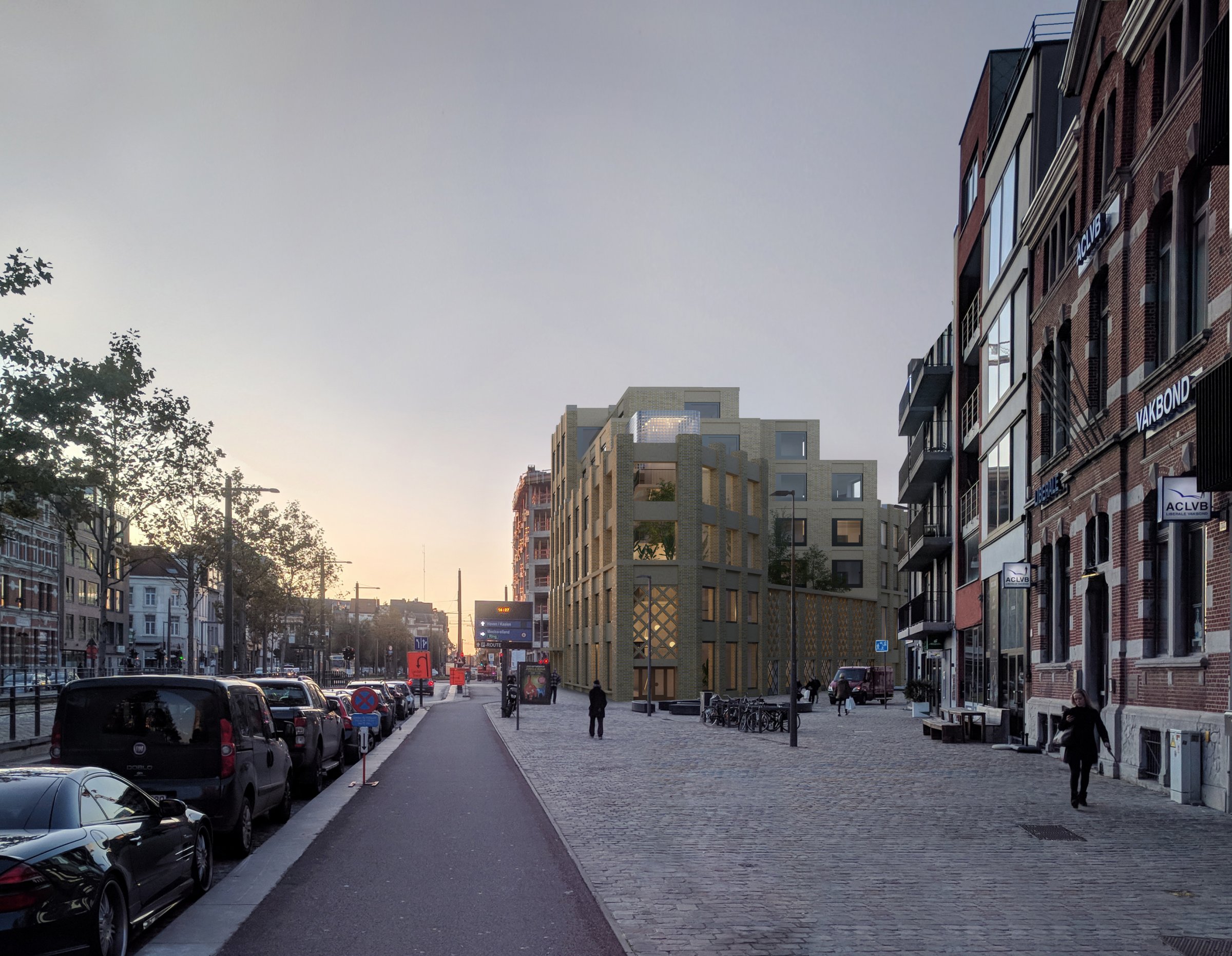
Cadix B'6
AG Vespa organized a competition for the design of a strategically located building block as an economic link / hub that gives the Cadix district a striking and lively face. A new warehouse will serve as multifunctional and flexible office building, initially. The triangular lot, next to the Londonstraat and the Kattendijkdok Kaai, has a special historical meaning: here, right in between harbor, city and Schelde river, there used to be an outdoor market. An appropriate spot for a casco building for companies, commerce and public activities.
Multifunctional and flexible office building
Proposal, closed competition
Antwerp-Belgium
2019

The compact triangular shape of the lot demand a building with only fronts and no backside. AG Vespa asks that special attention is given to fitting the building in the local context of row houses on the Catherina Pepijnstraat. The requested square meters are worked into a robust volume that deliberately pays just enough attention to its surroundings. The main corner on the Londonstraat is higher (six floors) than the other two corners (four floors). Opposite the row houses, two floors remain.
In the casco, basically stacked floors without an interior design, the logistical and collective spaces are very important because they generate the collective and surplus qualities that the rentable square meters lack. Two compact main cores with elevators and (flight) stairs are optimally positioned. On the corners of the building internal stairs are placed in a double height, lush green space that lights up in the evening: the lanterns. These spaces serve as shortcut and social space at the same time. A roof garden next to the Catharina Pepijnstraat is planted with real trees, turning it into a local mini forest. Urban cooling! The other roofs of the building serve as terraces, some of them publicly accessible.

The section of the building shows further elaboration of the stacked floor principle: by lifting the ground floor half a meter, the underground parking of level -1 can turn into a commercial space in the future. The roof garden on +1.5 allows light and visual connection between the public floors.

AG Vespa and its lead Engineer also proposed a circular steel construction in order to keep construction time short and allow for future adaptability of the building. As with every good casco building, the skeleton and the façade are the main architectural means of expression. We therefor thoroughly studied the details and design of the steel skeleton. The Czech hedgehog, a military anti-tank object served as an example of how to join steel beams in a functional but characteristic way using tension control bolts.

The building skeleton would be filled in with mostly dry construction methods, using prefab façade elements, hollow floors and light internal walls, the only significant exception being the hollow concrete elements with activated core.













