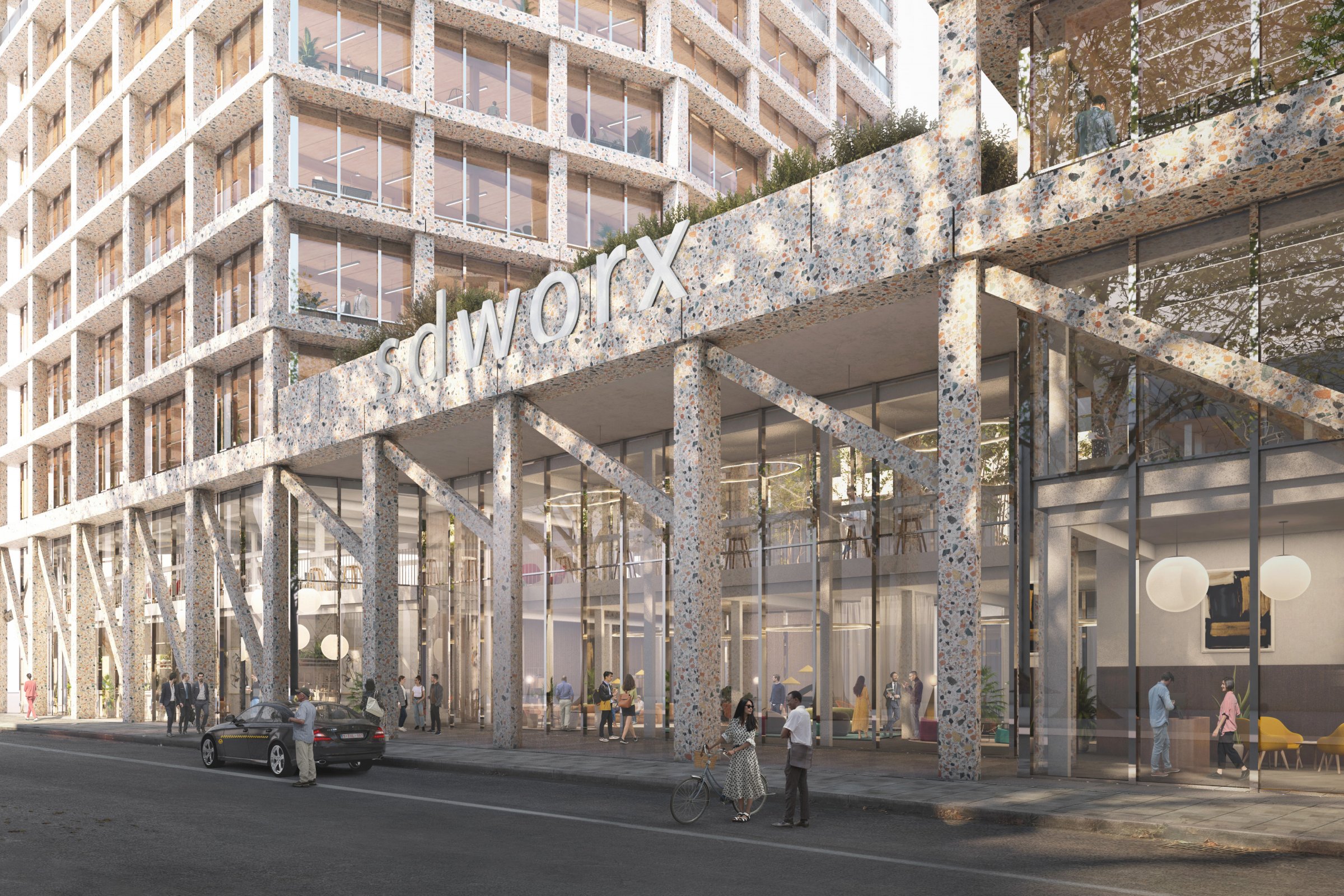
SD Worx
The combination of local roots and international appeal forms the foundation for the new headquarters of SD Worx, a leading European payroll and HR services provider headquartered in Antwerp, Flanders' most cosmopolitan city. On the threshold between the city's medieval center and the large port area to the north, the project fits into the strategy for the regeneration of the Eilandje distrcit and occupies a prominent place at the corner of Brouwersvliet and Tavernierkaai.
Our team approached the brief by mediating between the specificity of place and the universal aspects of architecture. By engaging with these two dimensions, we aim to create a project that responds to a specific brief, but is relevant beyond its intended use, capable of being adapted to an uncertain future, and yet enduring as a landmark, as an expression of the city
it is part of.
Headquarters SD Worx
Closed contest
Antwerp-Belgium
2021-



Long life, loose fit
The building proposed is defined as
a ‘sentinel’, its silhouette and materiality lending it a strong presence at the edge of the city and the water. Its form – two sentinels of differing height placed on a plinth – is an elegant solution to the need to maximise light penetration to the interior and to the central garden, while finding continuity with adjacent structures.
The building connects and completes the street frontage and delineates the edge of the block along the Scheldt. The chamfered vertical elements of the facades give a dynamic multi-directional emphasis to
the form, set back at high level to form
the central green courtyard, while the plinth accommodates a public agora, exhibition area, an auditorium and cafe, with an active frontage on all sides aligned with the street and adjacent buildings. The plinth is porous, providing routes through the block, anticipating the likely increase in pedestrian and cycle traffic as the re-
generation of the area progresses and mobility policies evolve.


The building connects and completes the street frontage and delineates the edge of the building block along the Scheldt River. The bevelled vertical elements of the facades give dynamic emphasis to the form: set back on level to form the central green courtyard, while the plinth houses a public agora, exhibition space, an auditorium and a café, with an active frontage on all sides, in line with the street and adjacent buildings.
The plinth is porous and provides routes through the building block, as a continuation of the public realm.


Viable
In response to the brief, which called for the project to provide options for conversion to residential or hospitality,
we developed an open, versatile and resilient structure that could expand and contract as needed.
This approach to building that looks beyond the immediate requirements of the brief and considers the long-term viability of
a project in terms of economy, energy efficiency, social relevance and cultural continuity results in what bOb van Reeth describes as
"the intelligent ruin": built to last, with a strong physical presence, imbued with a recognizable urban character and yet able to absorb, reconfigure and use program changes without compromising the whole. In this way, by focusing on the different life cycles of the more permanent and ephemeral layers of the building, we build into the design process both an enduring expressive character and a broad potential for repurposing and reconfiguration over time.
With an evolving business model in mind, we design flexible work floors that can be occupied by an open landscape of workspaces or a cellular structure of enclosed or semi-enclosed offices and account for change in occupancy and changes in program typology and work settings.














images BULK architecten - Sergison Bates architects - Secchi Smith