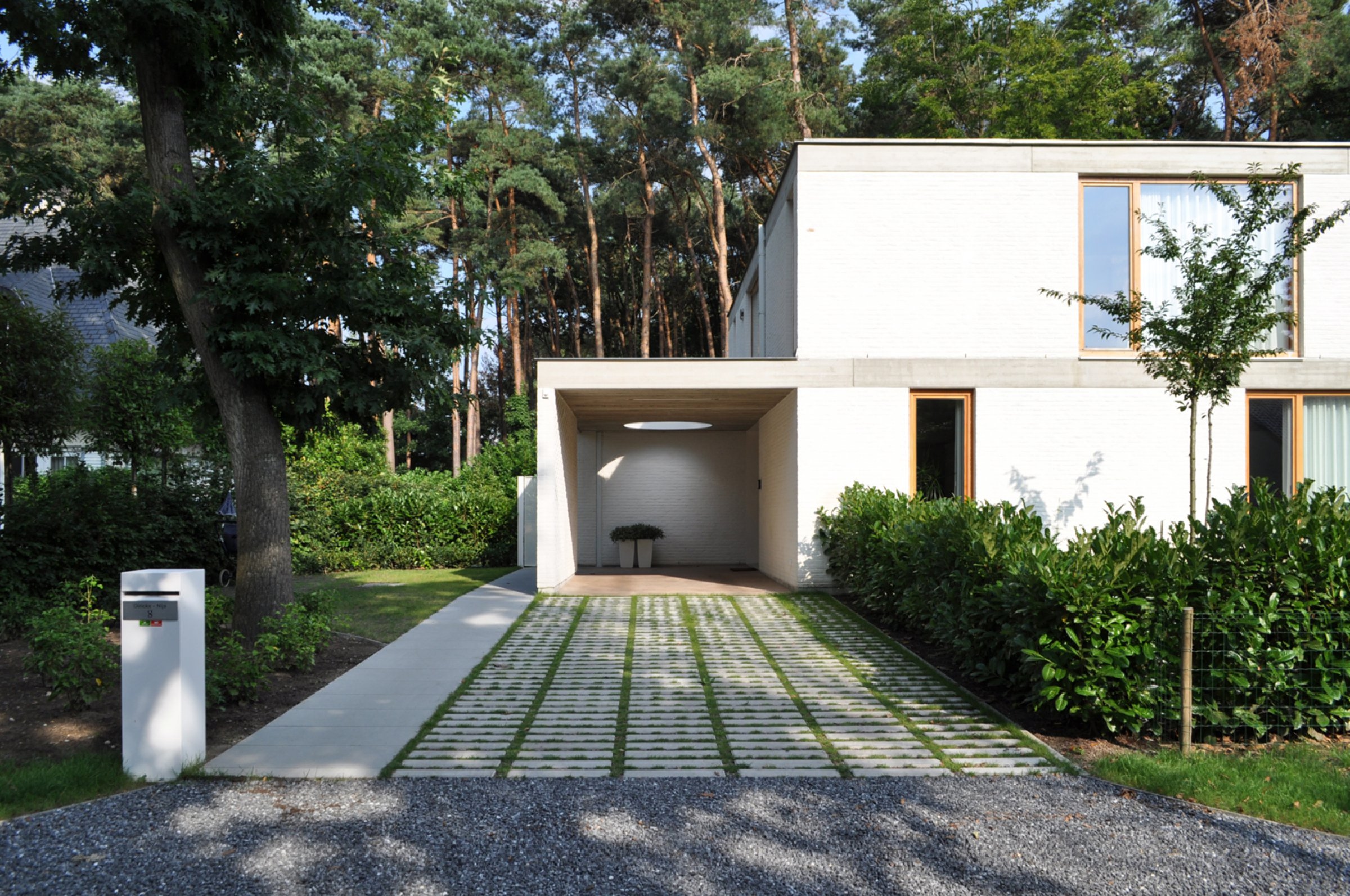
House S&A
A house seen as an interconnection of rooms. 15 squares on the ground floor, 9 on level one.
Where necessary, the rooms become twice as big. In the heart of the house, a large hall, a double-height room bathing in light. Brick walls everywhere, dictating the tone and size.
A house as a fluid space, which extends everywhere, even into the garden with the typical Kempen spruce.
A house as a sincere tribute to the architects of the Turnhout School, who understood how to reconcile modernity and cosyness ...
Our last detached house.
Private house
Nijlen-Belgium
2010-2012
















photography Stefan Morael