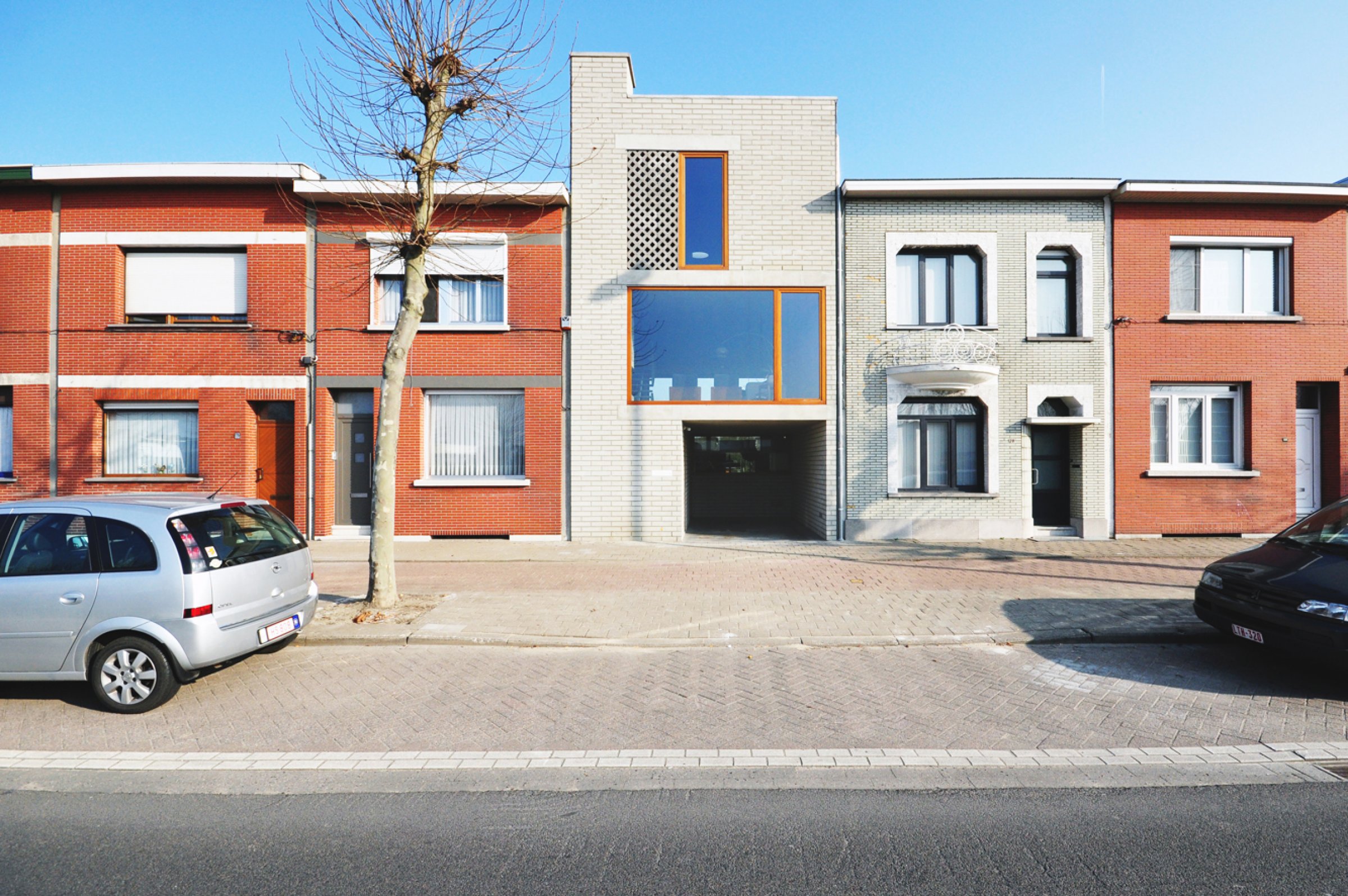
House T&V
The Robianostraat is a busy street with post war terraced housing. Across the street, the parking lot of a big supermarket is situated. Oddly enough, planning regulations demanding a third layer in a two layer housing mass.
The house is generated from the section, crawling up like a big staircase, demanding spatiality and light. The facade is used as a filter between the street and the residence: an inlet, a big window and a concrete-claustra, provide varying relationships.
The materialization is robust, neo-brutalist: concrete lintels and exposed formwork shows how the building is made. The contrast between the rawness and the refined tectonics provides a nuanced picture.
We were able to invest a lot of attention into detailing and into fun, thanks to a great client, with a full understanding of what living in a new house could be about...
Private rowhouse
Borsbeek-Belgium
2009-2010
















photography Tom Verstraeten