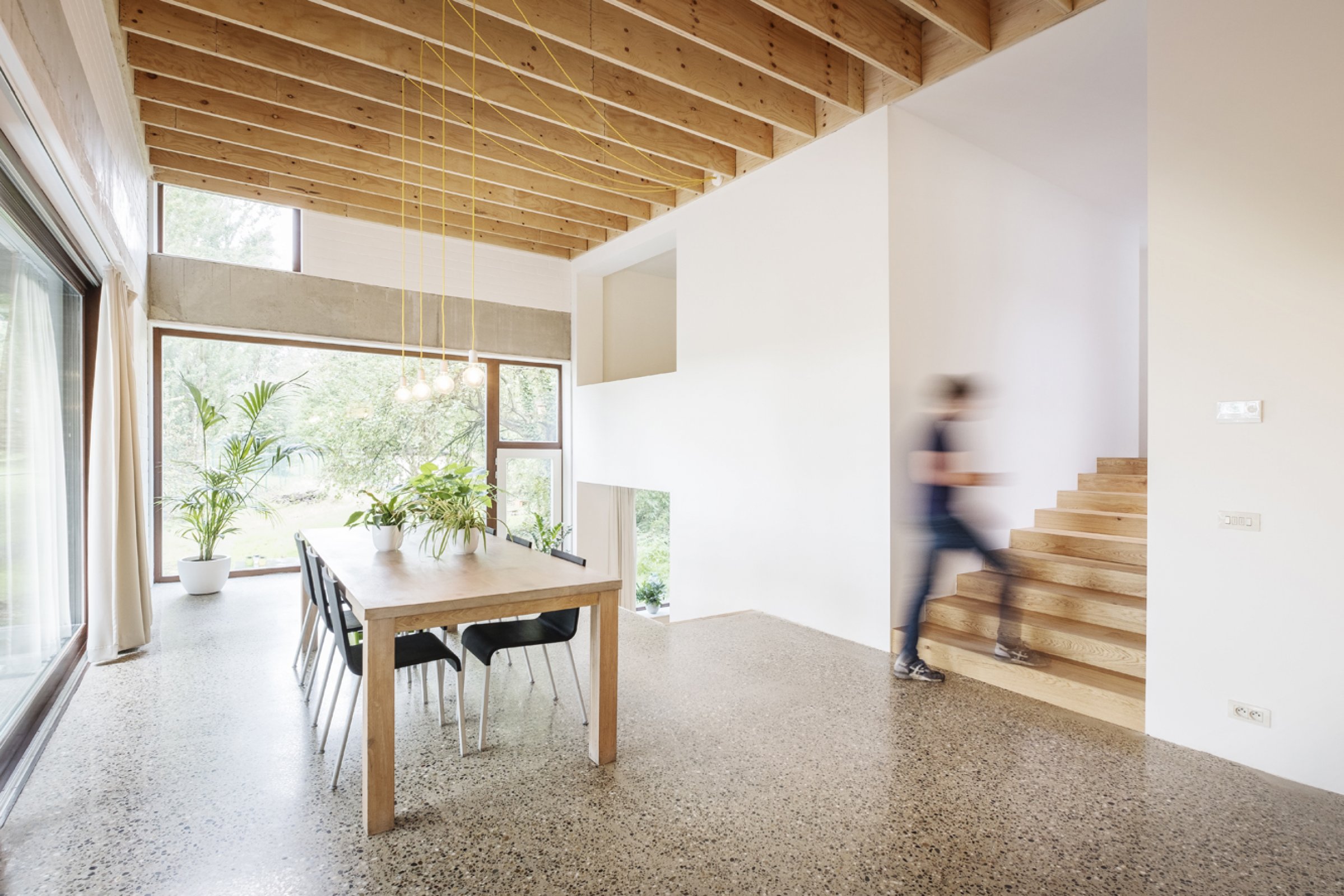
House T&K
At the end of the row, next to the airport of Deurne, stands a strange house, with some endearing details and an underused garden.
Our expansion doubles the existing house in volume and orients the house towards the phenomenal horizon of the airport, with a live-in kitchen as a belvedere. Rather than frenetically looking for an irrelevant distinction between old and new, the annex merges stylistically and spatially with the existing building as a kind of ghostwriter.
Expansion and renovation private house
Deurne-Belgium
2014-2016





















photography Nick Claeskens