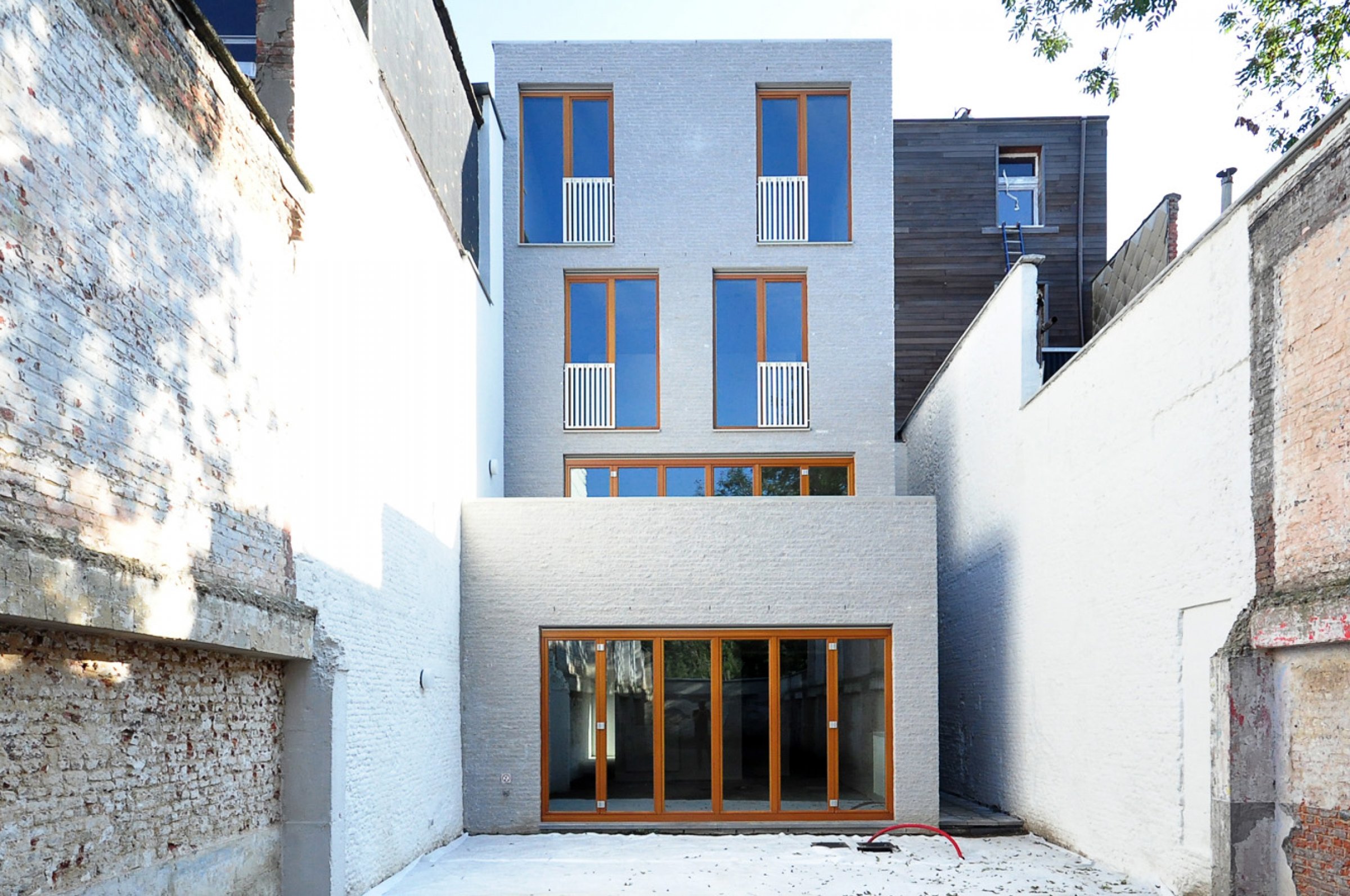
Kroonstraat
Inner areas of building blocks in Borgerhout are often filled with warehouses and small factories. AG VESPA demolishes an existing rowhouse with warehouse to replace by two semidetached houses.
A unique passage under the adjacent building enables other ways for unlocking both houses and garden.
Two private houses
Antwerp-Belgium
2008

We employ two important shifts: a shift in property structure and a shift in day and night zones.
The first house is situated on the ground floor and folding level 2, directly linked with street and garden. The second house (level 1 & 3) gets two roof terraces, folding the building like an envelope. A compact wrapped double staircase starts halfway the passage and results in free façades and a flexible and legible plan
The double house becomes a microcosm, a city within the city.


















photography Liesbet Goetschalckx