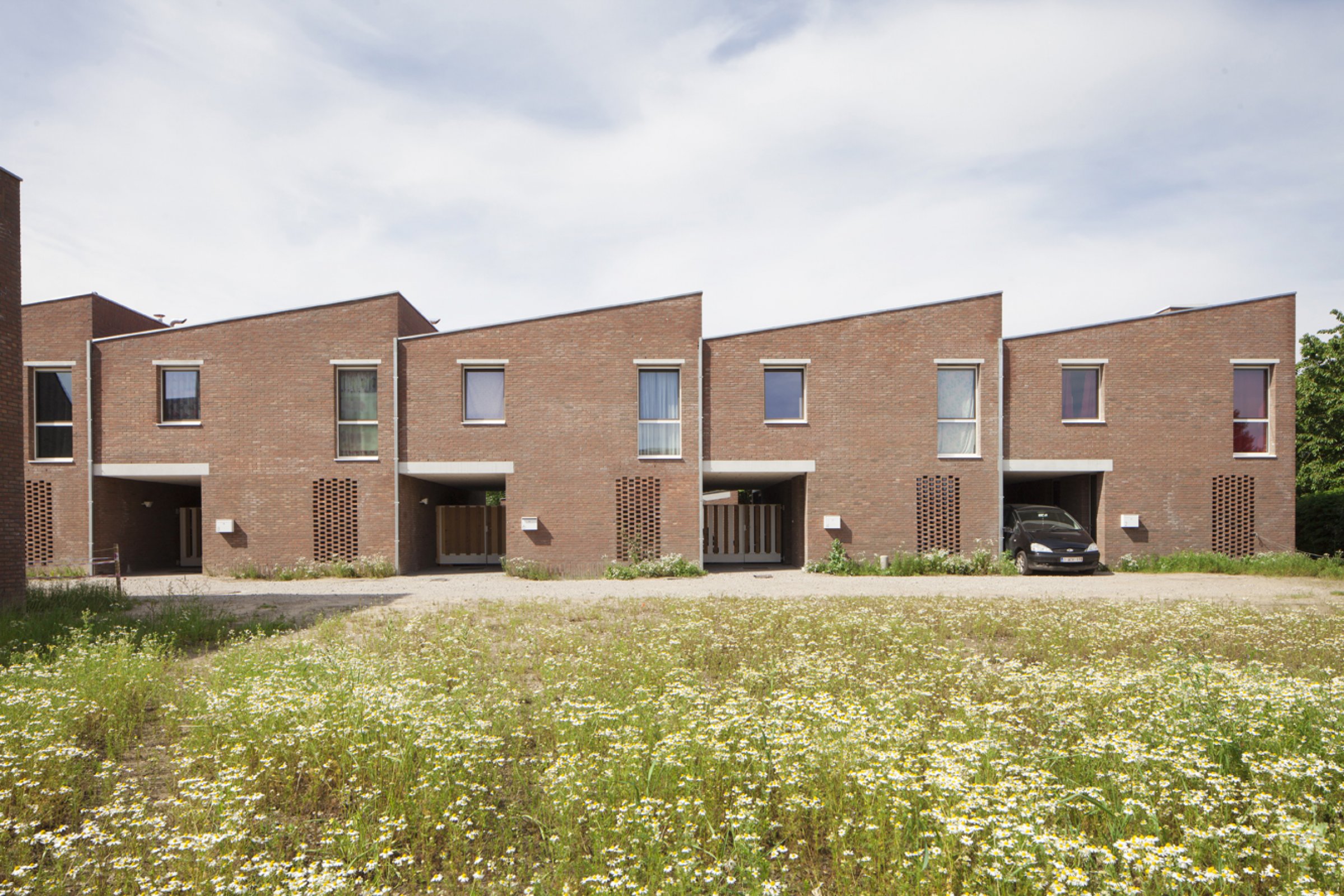
Roggendries-Groenenheuvel
14 houses on two allotments, Groenenheuvel en Roggendries, close to each other. Both surrounded by ribbon development and burdened by an existing sewer system and small access roads. Not yet specific, hopefully soon?
14 social houses
Geel-Belgium
2009-2012

Can we introduce a family? A genealogy of building types, with recognizable characteristics and nuances? And with full attention for the non-built. Adresses, connections and clear fronts? A street and a square.
We use four types, two per site: patio houses with a little garden shed on the street, a porch house with a front-yard on the square, a coach house with carport and a suburban villa. Variations on the theme reveal the coherence and act as an antidote for a boring sameness. The relationship with the public space is each time fundamentally different.
Collectivity is gently modulated in the construction of the public space, which combines a wadi with a playground and believes that a crossing between gardens can still serve as an easement.












photography Sepp van Dun