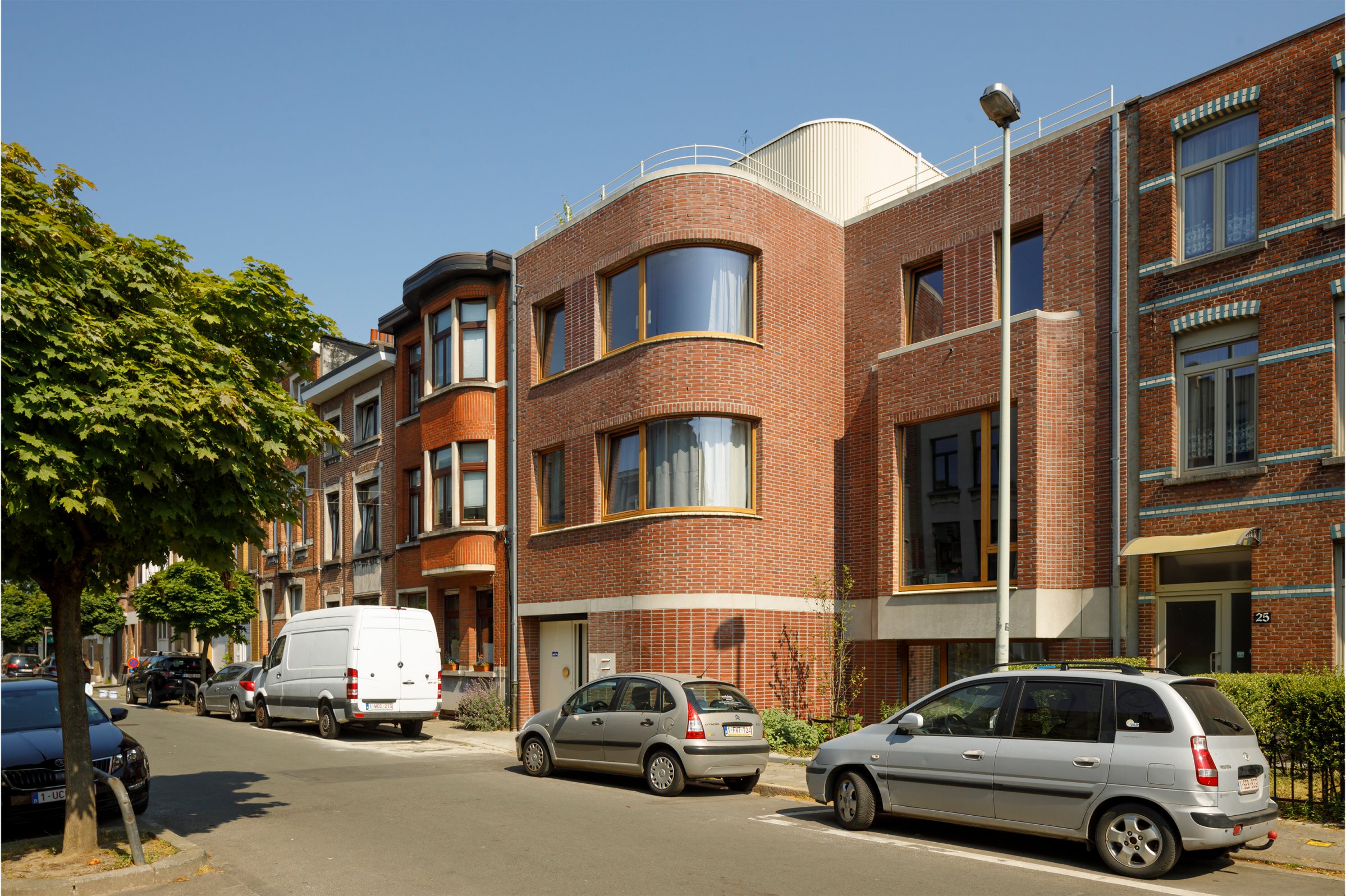
Tripelhuis
On a double lot in Antwerpen Deurne we are building a large house with three dwellings for two clients. One of them lives in the family dwelling on the ground floor. Two compact apartments above will be rented out.
The house is located in a typical 20th century-Antwerpen street: large single family houses in proto-modernist or art-deco style, all in low density and with big gardens.
The dense program has been deployed in a spatial configuration of split level floors, vide, a special stairwell and proper roof terraces. Local urban conditions demand a staggered building-line be integrated in the design: we have used it to situate the passage to the backyard. The facades of the large house play along with their neighbors with rounded corners, a couple of bay windows and a canopy.
Multi-family house
Deurne-Belgium
2017 - 2022


















