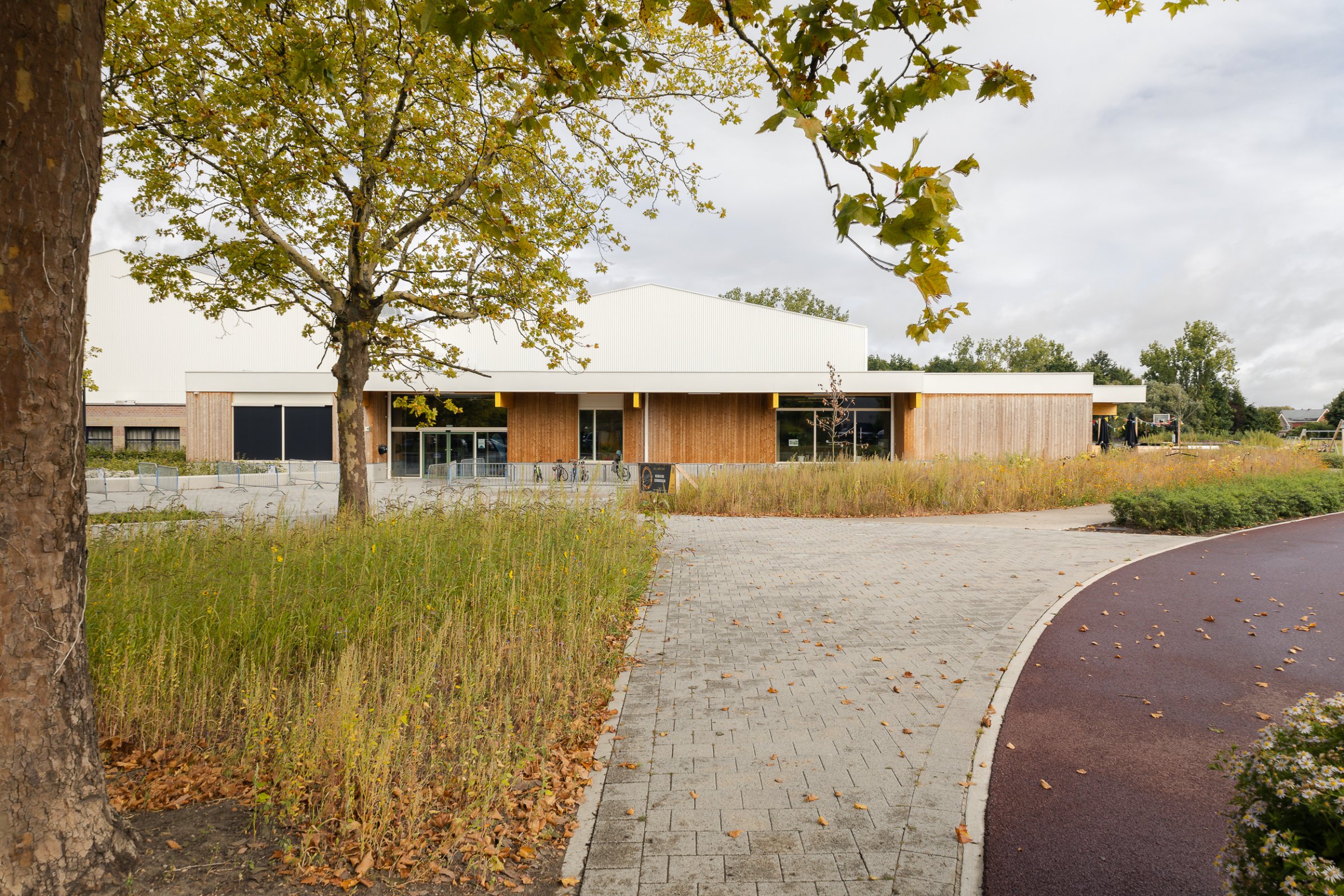
Klein Boom Putte
The hall complex on the Mechelbaan in Putte looks, as it often does, a bit like an industrial conglomerate.
The buildings seem mainly conceived from an acute and functional need and the public appearance is clunky and barely legible.
The renovation and expansion with a new sports hall, provides the impetus for a more open and "civil" meeting place.
A new position of the entrance, a large café with terrace and the new sports park transform the sports sheds into a "leisure center" that tries to radiate an active invitation to participate in community building.
Municipal sports hall 'Klein Boom' in Putte
Competition-Design & Build
Putte-Belgium
2021-2024



Layout
We are building the new sports hall against the existing one.
By placing the sports hall in the longitudinal direction, we preserve the openness to the future sports park. Enough space for two padel courts, an outdoor fitness, a Finnish track and a large sandbox with playground and seating element next to the two beach volleyball courts. The paving at the new arrival plaza with kiss & ride extends to the future skate park. At the sports park we plant young trees and bring extra relief to the terrain with the excavated soil.



A symmetrical plan with an asymmetrical section
Abbaye de Silvacane
La Roque-d'Anthéron, France





Overview
We are looking for an uncluttered plan where structure, logic and construction budget go hand in hand. The spatial surprise is hidden in the asymmetrical section on the quasi symmetrical plan. The foyer offers a view of the grandstand and the sports field around which the offices and cafeteria are organized. The cafeteria presents itself as an inviting pavilion with a large canopy in the sports park. The terrace folds around the corner to charge the arrival plaza on the south side. We provide all the serving areas to the sports hall in an elongated beam along the entire length of the plan. The fixed tribune provides a nice overview of the field, while the corridor from the dressing rooms acts as a balcony on level 1.




The material expression of a sports hall is mainly dictated by legitimate practical requirements, robust choices and a rapid construction methodology. Yet the building tries to transcend mere pragmatism and eagerly draws from the homely and brutalist canon. The precast concrete structure and exposed brickwork, are complemented by warm wooden interior joinery, curtains and homely colours. The explicit rafters of the roof give the space an intrinsic rhythm and scale. Here and there, the building escapes its mere logic thanks to vistas and openings that celebrate spatiality.The same haptically simple and austere qualities on the outside, with a light canopy that recedes against the grey Flemish cloudy sky, taking the existing sheds into the equation.









Photography Inyas Montesinos