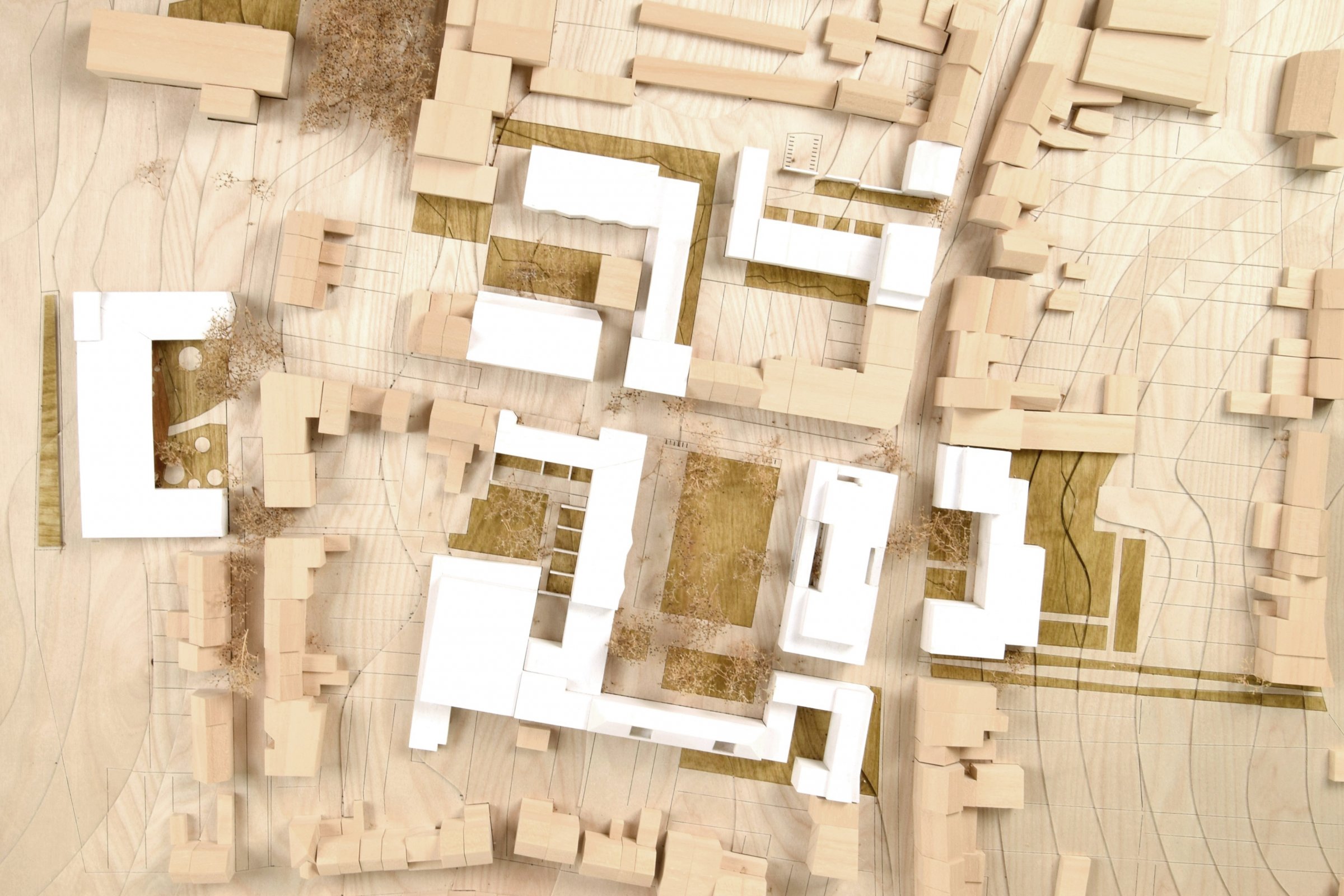
Machelen Masterplan Town Centre
Machelen is a small town in the outskirts of Brussel, wedged in between the Brussel beltway, airport Zaventem and the industrial zone along the channel of Vilvoorde. How does one create a pleasant, healthy living environment in these brutal conditions? Rather than finishing the perimeter blocks and providing buildings in the inner area, we choose to literally 'develop' the building blocks and fold them inwards. This creates spaces that are private, but do not squander the last latent village qualities. On the scale of the village, they combine a strong development with the necessary introversion and small happiness. Their size varies, depending on the location, from a small workmans' close to a new village square for the sports hall
The first step in the ambitious redevelopment of the town center, as part of a competition we won with Matexi, 360 Architects and HUB, is a daycare center with six dwellings.
Daycare and houses
Machelen
2016-


Living architecture
In the appearance of the buildings in the four other courtyard-shaped residential clusters, we embrace the scale of living and the familiar. Recognizability is a goal. New buildings are components of the environment. They borrow qualities from it, but also give back, in a reciprocal way. They steer and push the space between them into framed, measured open spaces with a clear statute. They communicate with their users and passers-by, in a meaningful articulation of volume and facade.


Bulk architects

Hub architects

360 architects

Shelter
Opposite the Woluwelaan, with its heavy lorry traffic, a U-shaped, double height, courtyard building is placed. The shape of the building, including a big veranda playground, has been specifically chosen to offer its inhabitants, 72 small children and 6 families, protection against noise and fine dust pollution. The buildings main materials are yellow brick (main façades and separation walls) and wooden planks (facing the garden and the big box stores near the Woluwelaan). The users share a communal garden, in which a cheerful garden shed, designed by artist Virginie Bailly, stands in the shadow of a beautiful Ash tree.




















Workmans' close
A small but nice workmans’ close is the second project we realize within this master plan.
On the street side, the grain and color scheme of the existing buildings is continued, as an almost literal extrusion along the two sides. A stately apartment block forms the locomotive of the train. As antipode, a couple of terraced houses acts as a little brother. In the intermediate size, between these two gatehouses, just at the bend of the street, there is room for an elongated courtyard . This mews-like space addresses 4 terraced houses with a private garden and 2 dwellings in the gatehouse, which functions as the pinnacle of the composition and at the same time allows an informal passage to the larger courtyard, a design by HUB.








The relief and detailing contribute to the legibility of the private homes, while the buildings on the street side echo the beautiful provincial interwar modernism that adorns the entire neighbourhood. The visible partition walls celebrate the transition between the two regimes.

