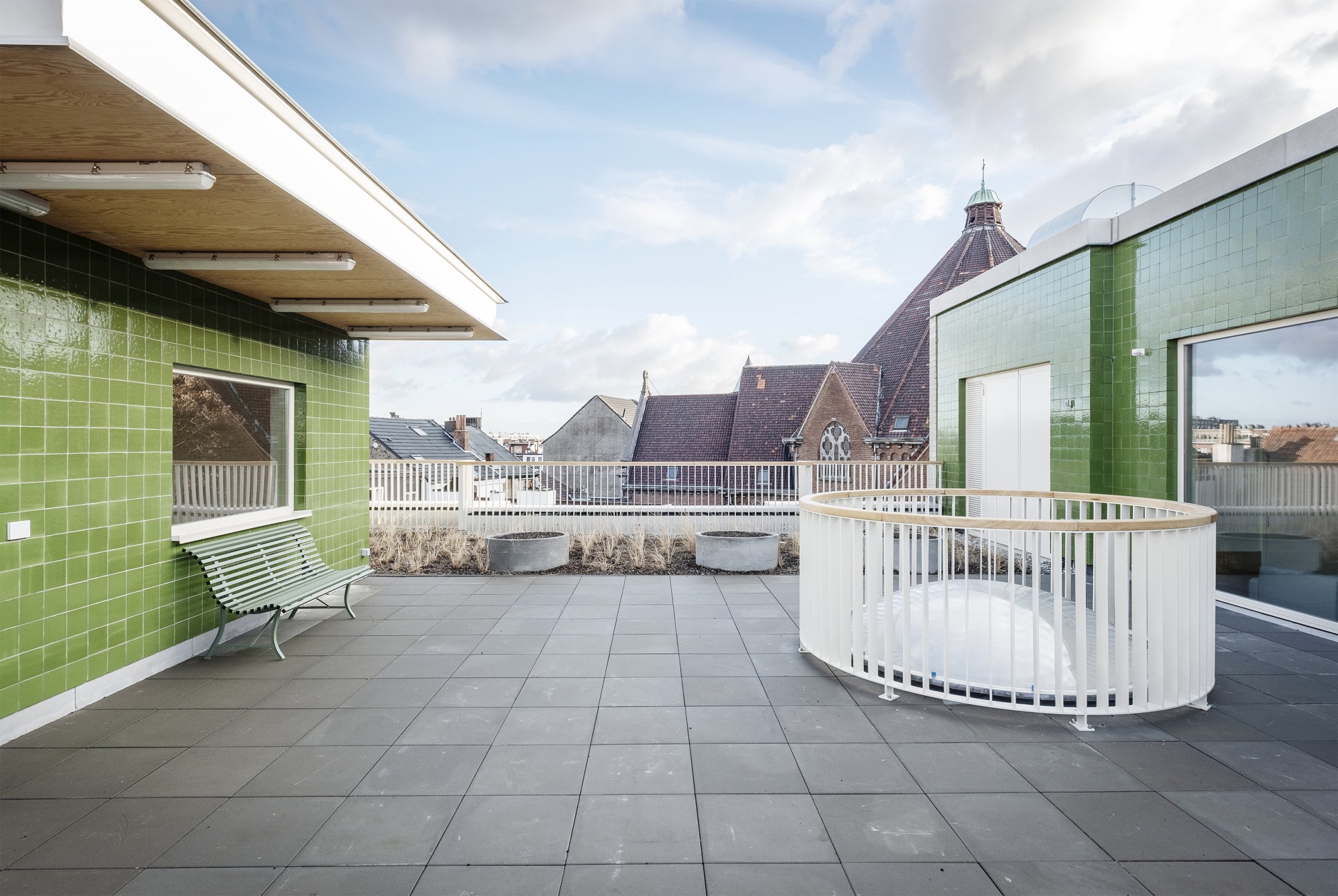
Pension Van Schoonhoven
The Van Schoonhovenstraat is a street with mainly 19th century terraced houses. Just like everywhere else in the Antwerp station area, the original plot structure is heavily affected and corrupted. The street has a number of (mostly bad) examples of scaling-up, where the original footprints have been replaced by a coarser grain, resulting in rather clumsy and antisocial buildings. The blind plinths and uninspiring facades render a disbelief in the discipline of shaping a city, living in the idea of the street as a carrier of community building, in the public good. Jane Jacobs' nightmare in Antwerp. How to create a new shelter that’s not falling into this trap? And how to combine the complex program with the preservation of two existing mansions? (In fact there are three identical ones, but the right neighbor removed the stucco…)
Day and night shelter for the homeless
Antwerp-Belgium
Closed competition - Laureate
2014-2018


Can a building that starts from scarcity and an acute emergency, a building that is vandal-proof and must be "minimalist", nevertheless become a kind of public living room? Can it welcome people in an inclusive and comprehensive manner? For those who live without a home, domesticity is the beginning of luxury.
We start from a clear structure in the longitudinal section: two existing houses transforming into five. We aim for a building as a collection of domestic dwellings, rather than an institutional complex. With John Soane's hous in mind, which consists of three houses merged into one. A fascinating (false) symmetry enters the statement: 3 new homes in addition to the 3 existing ones. (3/3) Rather, 2 properties on the left-hand side, a central nave and the 2 existing on the right. (2/1/2) In the cross section exists another distinction between the porch and the back house, with a garden in between. A carriage entrance connects the building parts and invites people in, at least for a while.































photography Nick Claeskens