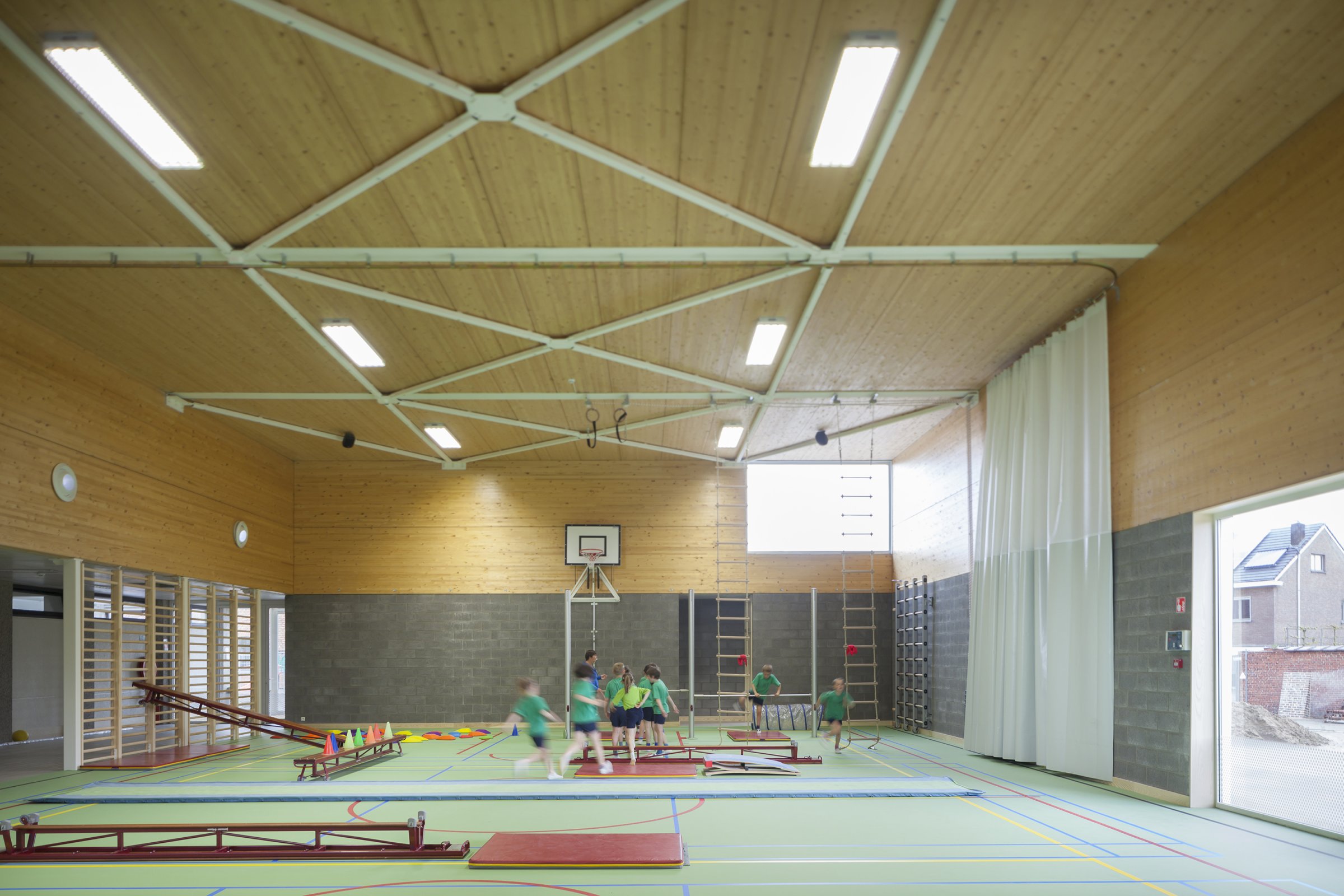
Trap Op
Our office was asked to replace and renew the windows and sanitary facilities of an existing big school in Retie. We used the assignment to investigate the full arsenal and potential of the existing buildings. Too often such interventions are planned ad hoc, without inquiring their impact, necessity or coherence. They're the result of available budgets and acute needs. We feel it is important to fit such interventions in a broader vision, thus avoiding their potential redundancy in time. We elaborated a master plan for the school and in the meantime designed the sports hall.
Sports hall and expansion school
Retie-Belgium
2009-2012

All interventions result from the existing structures and try to reconcile 60's pavilions with beautiful monastic buildings. Piece by piece we aim for a proper balance between intervention/insertion/installation.






The sports hall is conceived as an attachment to the largest pavilion, leaving room for future expansions...





