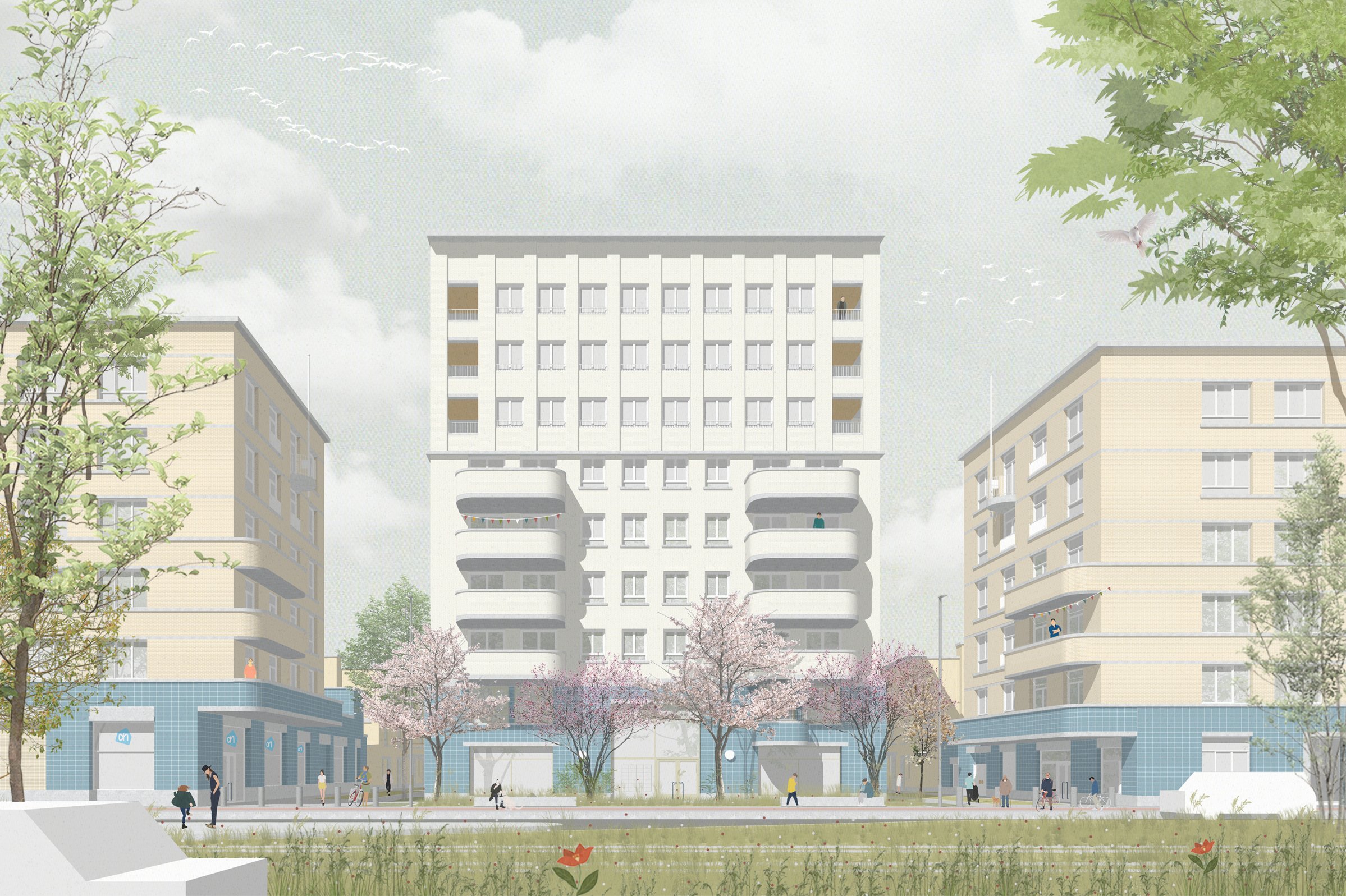
Leftbank Blancefloerlaan
In 1954, architects Clymans and Fuyen built 440 homes for Huisvesting Antwerpen in less than 10 years, along the Blancefloerlaan on Antwerps' Leftbank.
The urban design and footprint, the îlot is made up of various residential clusters around a courtyard.
The îlot almost symbolically formed the link between the closed residential barracks in the city center - where the residents often came from - and the CIAM park districts, with which Leftbank or Linkeroever is often identified.
115 social homes and commercial spaces
Closed competition, laureate
Antwerp
2019-
In collaboration with: P.ED Architecten
Client: Woonhaven Antwerp
Techniques & Stability: IRS
Landscape: Buro Lubbers



Master plan
The cuurent buildings no longer meet today's standards and are in need of replacement. At the request of Woonhaven and the city of Antwerp, the Rotterdam architectural firm 'De Nijl Architecten' carried out a study into the renovation of the homes
and the interplay between private and public/open domain.
The common and underused outdoor space is more clearly defined.
Open, vague space makes way for private gardens, bicycle and garden sheds
and a courtyard with single-family homes. A clear mobility and parking plan will be established with underground parking garages and bicycle sheds on the ground level.
The plan also provides for commercial premises on Blancefloerlaan, which will be tightened up somewhat as a city boulevard. The image quality plan uses a similar architectural cohesion with the existing as a starting point for the new building campaign.

Atmospheres
Implicitly, the master plan divides the project area into a number of distinct atmospheres or environments.
Two large ensembles along the city boulevard, a tower in the central park and houses around the public garden cut the large building block into pieces.The new figures elaborate better on the genius loci and paraphrase the ubiquitous,
sometimes slightly diluted modernist idiom , so typically associated with the Reconstruction after WO II.


Collar
Two large ensembles form the collar of the building block.
The extreme wings connect with the existing buildings and are limited in depth.
Slightly larger heads act as bookends and beckon to the new green space in the pit of the block.
They benefit from a double orientation.
In combination with the tower, we create a nice burst of urbanity.

Reprises
Special places require specific finishes.
The buildings on Blancefloerlaan seek kinship with the 'Blauwe Blokje', the double corner building with heritage value.
By staggering the upper floors, a kind of balance is created between a larger composition and the correct scale of the ensemble.
The plinths resume the beautiful blue tiles. Expanded terraces adorn the park facades of the corner buildings and also function as canopies for the public and commercial programs in the plinth. Both the residents' room and the entrance to the commercial space round the corner with generous openings in the plinth.




The residential tower
The residential tower is rooted in the park and forms the central figure of the block. We propose to shape the tower in a more slender way.
Due to a narrow and deeper size, we leave room for wide, green strips with trees, in order to extend that the park all the way to the Blancefloerlaan. The tower, an all-sided figure , functions as a central sculpture, the hinge of the entire building block.
A two-storey basement and pronounced terraces create an elegant sculptural quality and guarantee a human scale around the park.
From the sixth layer onwards, the tower gets a kind of simple crown, with a larger size of openings and indoor terraces.




Terraced houses
The houses are located on both sides of the park. We organize direct contact between the residents of the houses and the passer-by. In the large houses we use to the kitchen, which is arranged in the plinth on the ground floor. The small houses enjoy a living space on the first floor, with a full view of the park zone.


Small moments
Generous entrances emphasize the addresses of each figure. Some extra attention towards coming home, spatial quality of the entrance halls and accents on the corners contribute to what we call rational empathy.


Gardens
The fordable park is designed as a true place to stay.
The rich flowering of the Vogelkers trees is a feast for the eye and makes the seasons experienceable for the residents. Where the park has a public and formal character, the intermediate gardens are distinguished by an adventurous appearance and an active programme. They have the potential to be used as a vegetable garden or act as a nature-friendly play forest for children. In any case, these are green spaces that can be partly left unattended. We are using the enormous water test that accompanies the housing development as a landscape theme.
