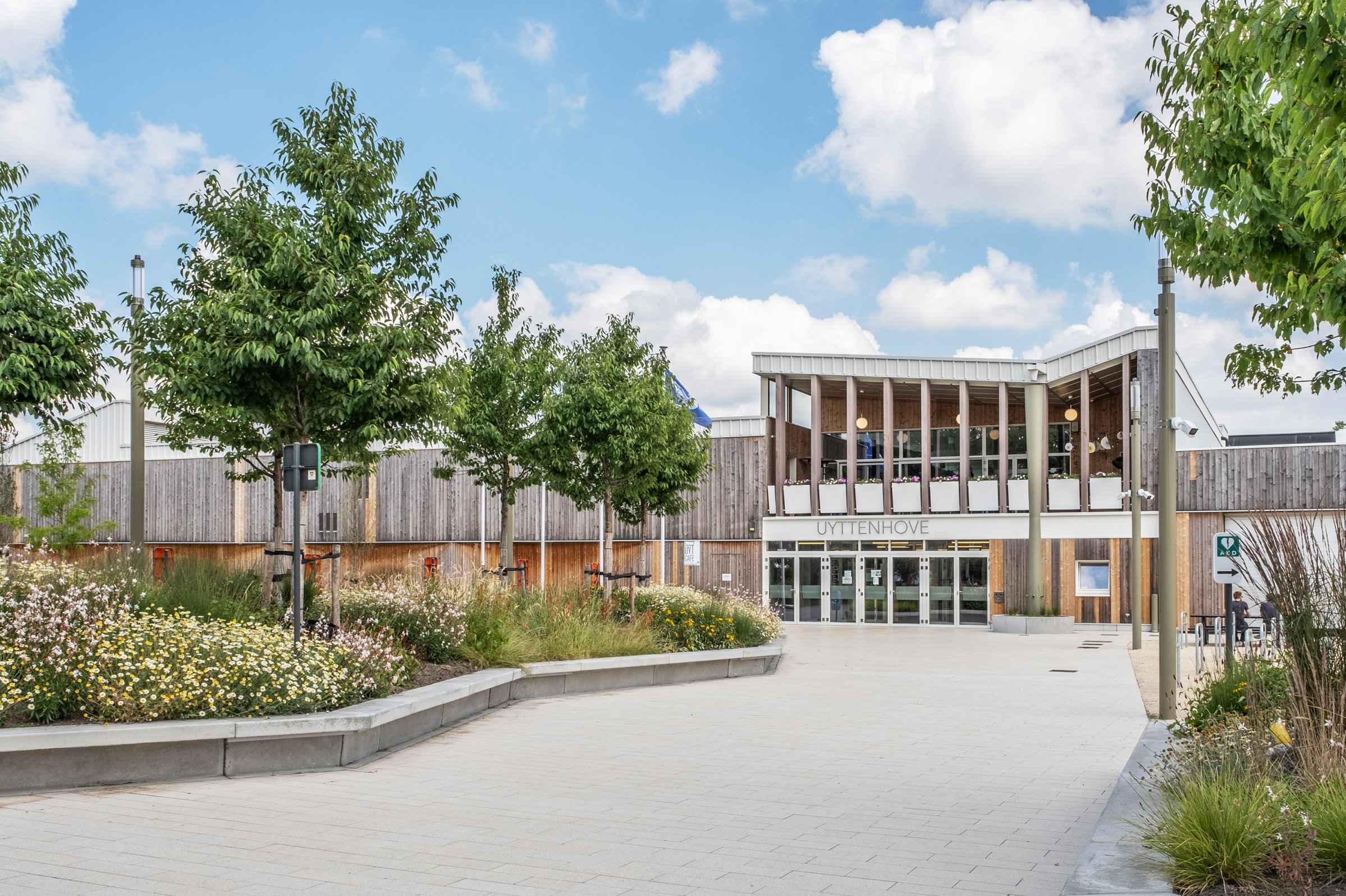
Uyttenhove
Public house
The flower municipality of Lochristi is in dire need of new accommodations for its thriving sports and club life. In the flat, suburban landscape of greenhouses, halls and allotments, we designed a multifunctional building that is midway between a large public house and an industrial-agricultural figure.
Multi-purpose centre
Closed competition Open Oproep - Laureate
Lochristi-Belgium
2016-





Characters
The building combines functional, practical and organizational qualities with a high experiential value. Compactness, orientation, acoustics and energy requirements are determining factors for the construction. We opted for a clear and legible building that nevertheless contains the necessary spatial surprises. And daylight everywhere. A public (passive) house that challenges and welcomes its occupants and user, in an inclusive way.
Each sub-function is given its own character: the sports hall with laminated wooden beams and wooden ceiling, sunk into the landscape; the multipurpose hall with concrete coffered ceiling and low galleries for exhibitions; the café with light steel butterfly roof and the foyer with sculptural masonry walls.























