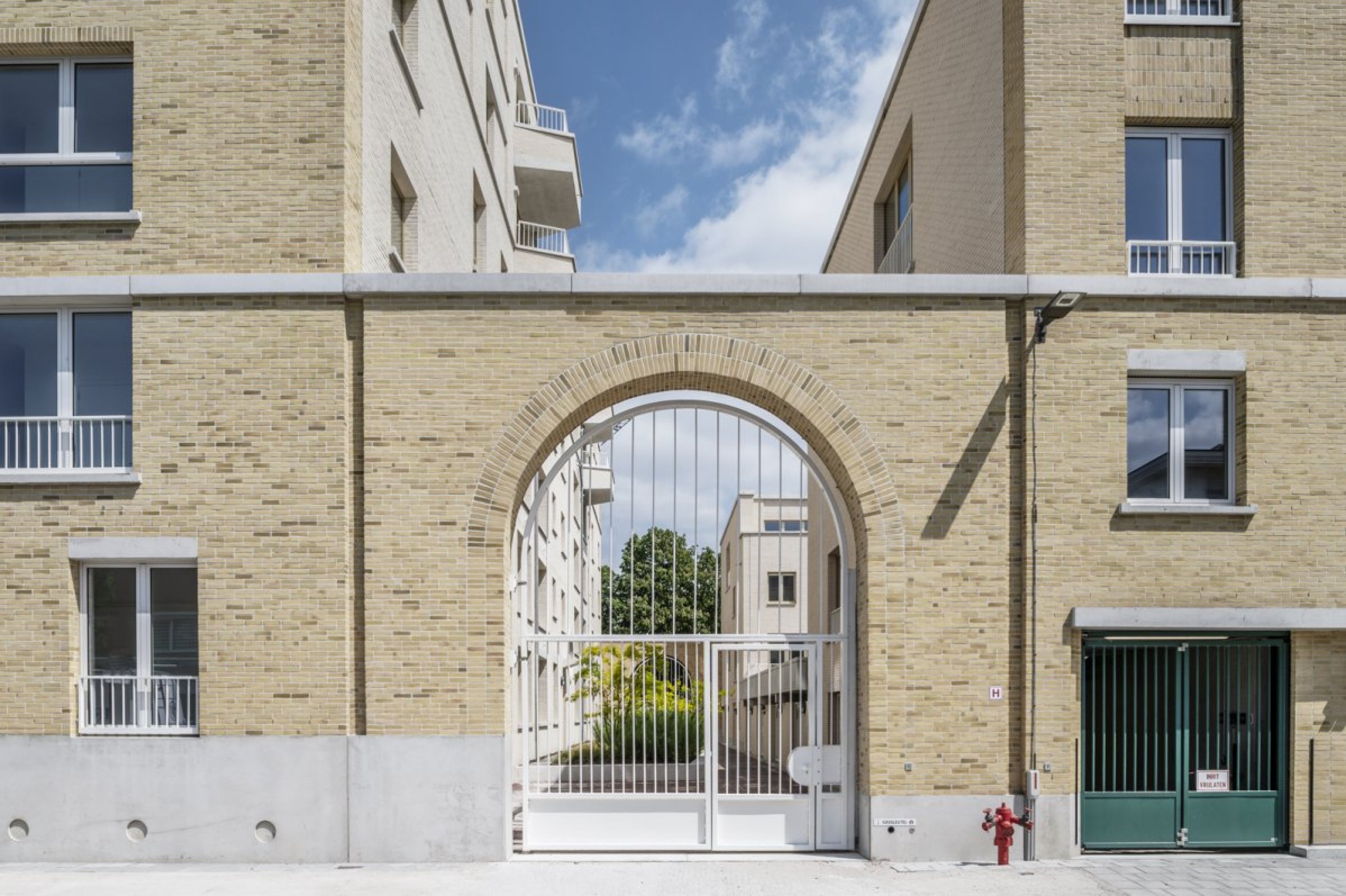
Bouwverlof
Our offices are closed from 7 to 30 July for joint leave.
Happy holidays!
Bouwen met Baksteen
Article on Tripelhuis Deurne in Building with Brick - Bouwen met Baksteen 182. (Dutch). Beautiful images by Studio Claerhout.
Jeugdkamer Park Groot Schijn
Youth Centre Park Groot Schijn Deurne completed. A place of its own for the various youth associations around the historic Master Schmid farm. In a second phase, the Scinthoeve on this site will be renovated into a multi-purpose youth center and party hall. A first series of photos can be viewed on the website of AG VESPA.
Urban living on the waterfront
“The monumental was once again made domestic, tactile and sensory.” Article on phase 1 Handelsdok West with Palazzo Staplein in Wienerberger Innovate n°13, juni 2023.
Építészfórum
“Variations of repetition - a social housing block in Antwerp” Article on building block Eric Sasse with 120 social houses by Építészfórum.hu (Hungarian) as part of the thematic week ‘Housing’.

Fire away!
Hooray, we are so happy with the selection as laureate for the new fire station Antwerp Lillo, commissioned by AG Vespa on behalf of Brandweer Zone Antwerpen.
Hand in hand with figuring out the brief, we examined a long narrow strip, which is both wide in its use and in its conception. The conglomerate of both existing and new building parts is given a distinct face while being embedded in the port landscape. We seek for a complex, yet strong figure with a clear formal language, which hopefully becomes greater than the sum of its parts. In collaboration with LAB-V and IRS Studiebureau.
Arena Victoria
BULK-WIT & KARUUR architects are extremely proud with the selection as designers for the northern edge of the Arena neighborhood in Deurne. This unique place will receive a complete makeover in the coming years. This special part of the city is situated on the footprint of a former fort and is mainly characterized by the Arenahal, a central green space and the exceptional patrimony of the modernist Antwerp architect Renaat Braem and the refined brutalist urban villas of Lode Wouters-Fons Mostien & Boud Rombouts. The development plan drawn up earlier by our team in collaboration with CLUSTER already defined the urban planning principles of the redevelopment into a low-traffic green neighborhood.
The 148 social housing units of Woonhaven Antwerpen in the northern edge are in poor condition and will be demolished. The municipal swimming pool will also be demolished. A design competition was organized for the architectural assignment of approximately 289 new social housing units.
Perenpit
“Each apartment as a unique home”. Article on housing project Edwardshof Mortsel in ‘Bouwen Aan Vlaanderen’. (Dutch). The redevelopment of the former nursery school ‘De Perenpit’ with 26 dwellings and co-housing is nearing completion.
See and be seen
“See and be seen”. Article on DDS in Dendermonde by A+. The project is a close collaboration between BULK and Studio Jan Vermeulen for the new headquarters of Flemish intermunicipal partnership in the Dender-Durme-Schelde region.
Eric Sasse
“21st century in harmony with interbellum”. Article on social housing project Eric Sasse in Bouwen Aan Vlaanderen (Dutch).







