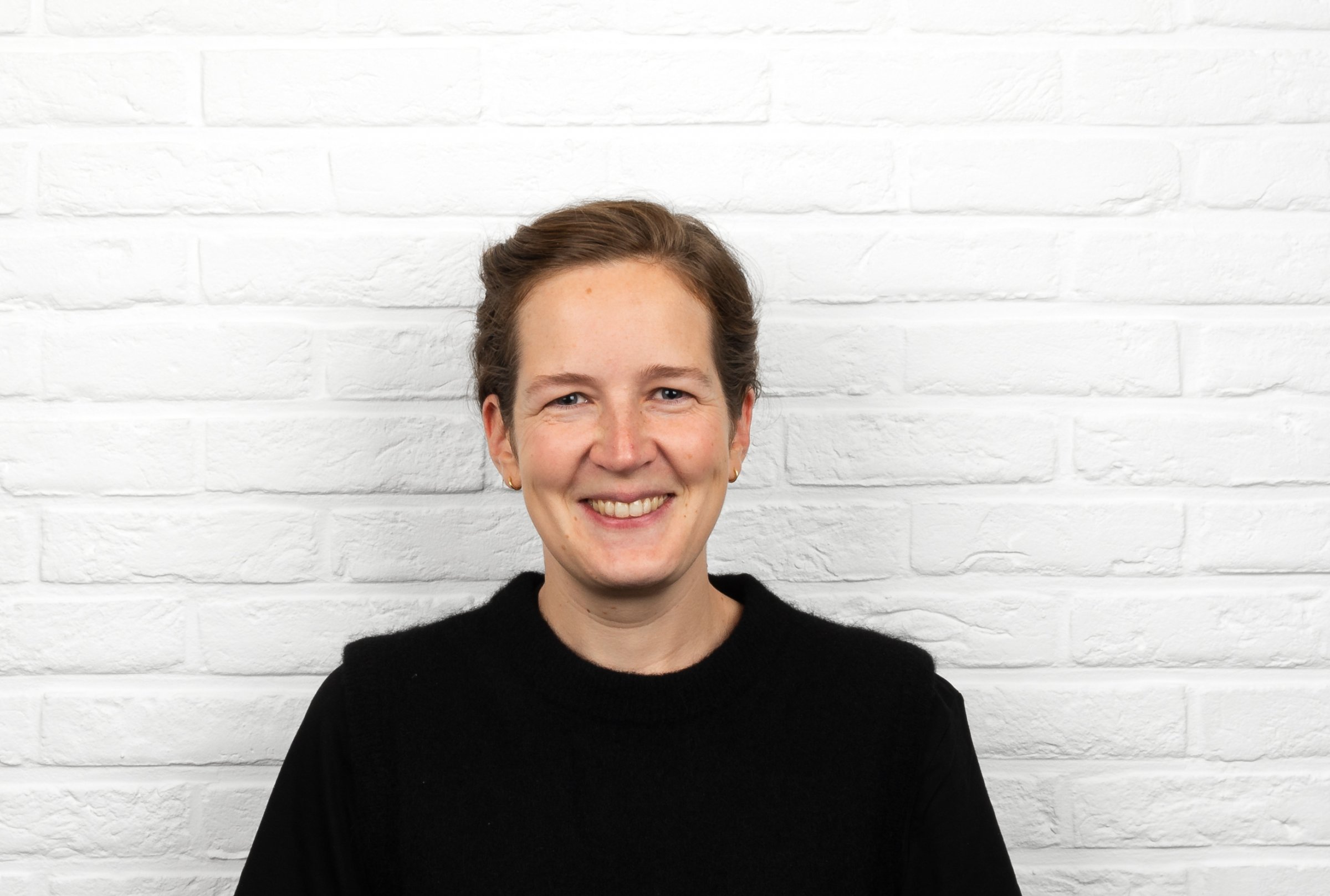
Annick Verhaegen
Annick Verhaegen
We are very happy and also quite proud.
From January 2025, Annick, our most loyal colleague, has become a full partner in our office.
Annick has been working as an associate at BULK since 2013. With her angelic patience and consistency, her sharp humour and sense for detail and sophistication, she became an indispensable link in our team. No one cares for projects and colleagues like Annick.
Based on this appreciation, we therefore asked her to be a junior partner in 2018.
We are thus immensely pleased to have Annick on board as a full partner, thus permanently rejuvenating our company. From now on, she will become the contact person for competitions and tenders, in addition to coaching young people and following up on some crucial projects.
Everything but the boy
One of our first projects is up for sale! Check out the stunning loft LPA07, full of phenomenal stuff,
including an original bathroom unit by Charlotte Perriand.
Sentinel
Preparatory works have started in Antwerp to erect the brand-new head office of HR services provider SD Worx. The new building will replace the current SD Worx office building at Brouwersvliet 5. The new office building will have a striking exoskeleton, designed by Sergison Bates Architects and BULK architects. The demolition work, which should be completed by summer next year, will be followed by archaeological research. The new building should be ready for occupancy by summer 2028.
nice online article about SD Worx

Opening night Klein Boom Putte
Last Friday, the sports hall Klein Boom in Putte festively opened to the public.
BULK won the design & build ism Stadsbader, the building was built and delivered in 1 year.
Terhaven
Groundbreaking finally has started for our project Terhaven, family and childfriendly stacked living in Cadix Antwerp. Looking forward!
Together with our friends from General Architecture and Dethier Bouwgenoten

Tom Verstraeten
It is with pain in our hearts that we announce the departure of Tom Verstraeten, our phenomenal and most loyal colleague. Tom worked as an employee at BULK since 2010, an absolute record! From the beginning, he set his own accents. We appreciated his legendary persistence, his graphic and technical talent, his wonderful photography, his humor and ideas, and his absolute quality of always putting himself in the service of the greater good and going for the team.
Based on this appreciation, we therefore asked him to become a partner in 2018. In his role as office manager and contact person for tenders, competitions and submissions, he has supported and served our firm so immensely all these years.
He literally and figuratively ensured that everything here always ran like clockwork and guided us through corona and many other choppy waters.
Tom's endless patience, his stamina and dedication to our agency
(and that includes both our people and our projects), are hard to put into superlatives.
No one is indispensable, but some come very close.
BULK was a little bit of Tom and Tom will always be a little bit of BULK.
But making architecture takes its toll. Especially for people who strive for the very best. As of September 2024, Tom is leaving our office, on the very best of terms, for some time with his family and for a new adventure. We are so immensely grateful for our many years together and wish Tom every success with his possible new challenge(s), who knows where we might meet him?
For any questions regarding his projects or succession, please contact info@bulkarchitecten.be.
We will then make sure your question reaches the right person.
ARC24 Awards
Project Eric Sasse for Woonhaven Antwerpen is longlisted for the ARC24 Architecture Award.
The ARC24 Architecture Award is awarded to a recently completed project that is architecturally innovative, has a small footprint or makes an energy-positive contribution. The aim of the prize is to promote economical use of materials and energy sources as an integral part of good architectural design. A design that also blends in with the existing built environment.
Start construction works CADIX A4
BULK Architects and General Architecture are joining forces for a family-friendly construction project with spacious homes and a slide towards the courtyard. Antwerp Alderman for Urban Development Annick De Ridder has given the long-awaited starting signal for the works of the most family-friendly construction project in Antwerp. In 2019, AG Vespa launched a competition for a project that would focus on a family-friendly development in the emerging Cadix district. Of the 27 entries, the proposal from the Limburg family business Dethier, designed by the Antwerp firm BULK Architects and General Architecture from Sweden, best matched the vision of the city and the neighborhood.
Article following the start of work on the Cadix A4 project at Architectura (Dutch).
Mixing & Stacking
Contribution from Team Vlaams Bouwmeester about Open Call Offices DDS and Verko, Dendermonde in A+ about the balancing act of interweaving production activities and other functions.
“The winning project by BULK architects and Studio Jan Vermeulen for a new building for DDS and Verko in Dendermonde looks like a hefty ruin, with an elementary, powerful structure of nine heavy, fully visible, concrete porches of five floors high.”
Project Office building DDS Verko in collaboration with Studio Jan Vermeulen in A+307 “Mixing & Stacking”.






